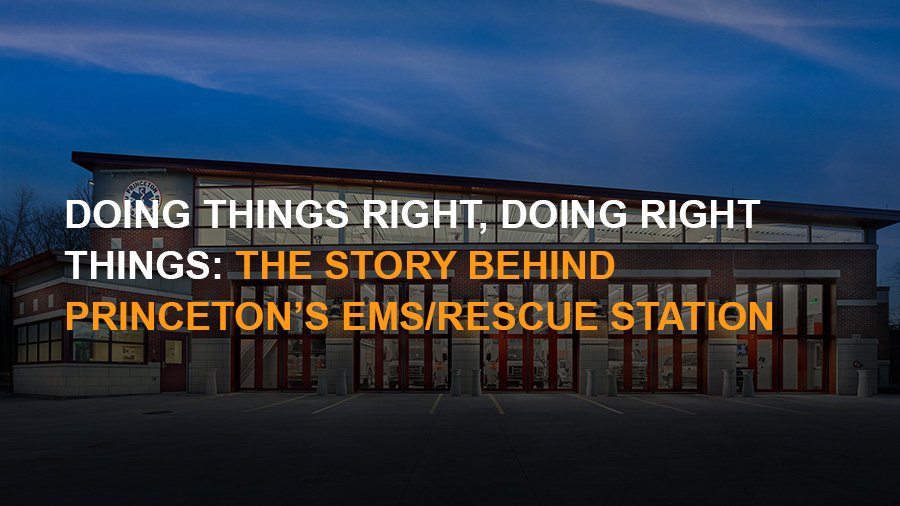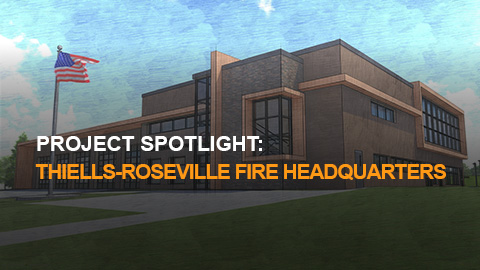Nestled within the community of Roslyn Heights, the Roslyn Highlands Fire Department Station 2 firehouse was an outdated, cramped volunteer substation that had been outgrown by its staff and its modern firefighting equipment. With an eye on expansion, the client was looking to demolish the existing building and retained H2M to design the new firehouse from the ground up. Through a series of workshops, H2M worked hand-in-hand with the client to develop a design that would cost-effectively fit everything into an efficient footprint.
The project’s primary challenge was to incorporate the surrounding community’s aesthetics into the firehouse design. The building, which is constructed entirely of masonry, is clad in cementitious siding, providing a more residential appearance. Other exterior design elements include a pitched roof, which adds to the building’s residential look; as well as doors at the front and back of the building so trucks are able to pull into the building through the rear, as opposed to backing in from the street. Within the interior building design is an equipment mezzanine for mechanical equipment and storage and bailout windows along the mezzanine for training purposes.
Completed within the client’s budget, the finished project has won over a once skeptical community, garnering positive feedback from area residents as well as local politicians.



