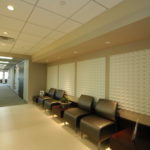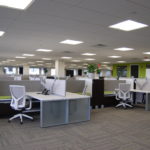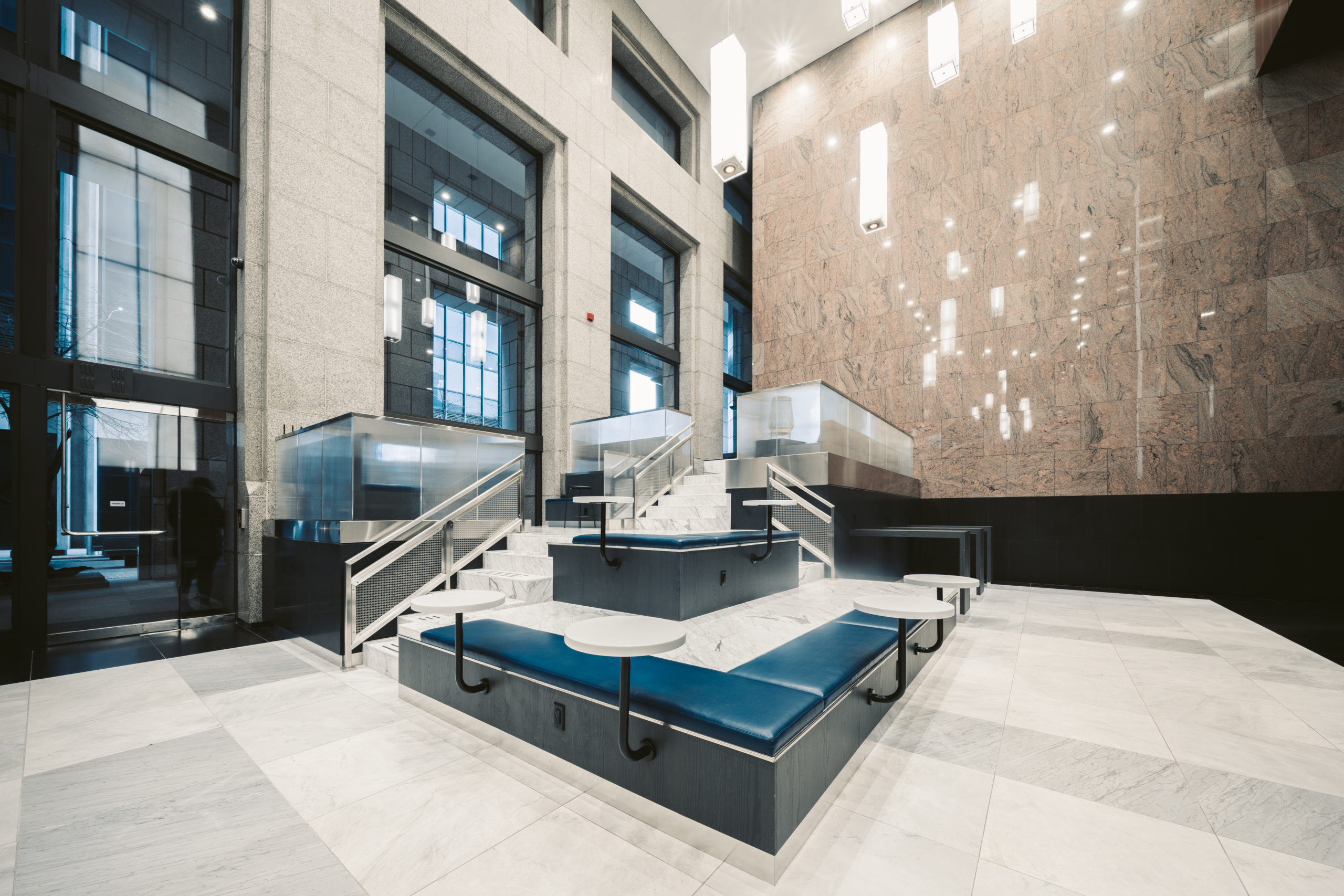H2M designed and implemented their own headquarters relocation, bringing together two previously separate office locations.
The new space, which spans more than 40,000 square feet, incorporates an open office concept which enables improved communication and synergy between the staff and departments. The space also includes multiple open area collaboration spaces which help with impromptu group discussions and presentations. We utilized a layout that maximizes the natural light to the interior spaces as well as high-efficiency lighting fixtures and occupancy sensors to conserve energy. The furniture systems are composed of 84% recycled materials and the carpet tiles are carbon-neutral and free of VOC glues.
Click to expand the photos below.






