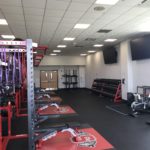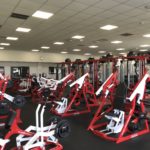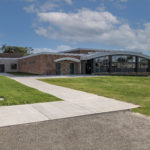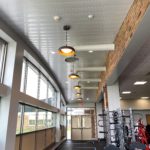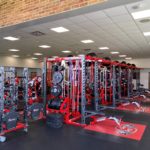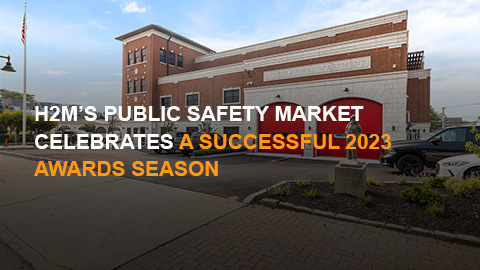The Syosset School District was in need of an updated athletic facility and had contracted H2M to provide a modern training and exercise space to accommodate their students and the multiple sports teams. The existing training facilities were portable trailers that were small, outdated, and in need of repair.
The new fitness center project, which includes a large open weight room, locker rooms, athletic offices, bathroom facilities, and comfort stations accessible from the exterior of the building for use by students from the schools’ athletic fields, was a team effort by H2M’s design team to accommodate the District’s requirements. The design and construction of this project required multiple in-house discipline services such as civil, structural, architectural, mechanical, plumbing, and electrical design and engineering. The task of designing on the existing site was also quite challenging, as all the exterior finishes needed to blend seamlessly with not only the original building, but subsequent additions in the surrounding area. The addition design provides two connections to the existing building for better circulation and access for students.
The design feature of the arched front façade was designed to relate to the new arched main entrance of the High School that H2M completed for the District in the summer of 2019. The interior was designed with the intention to incorporate the forms and finishes of the exterior of the building by using the same masonry finish and providing visual interest within the space by incorporating large windows within the arch to allow for natural light as well as a view of the schools’ athletic fields.
Click photos below to expand.

