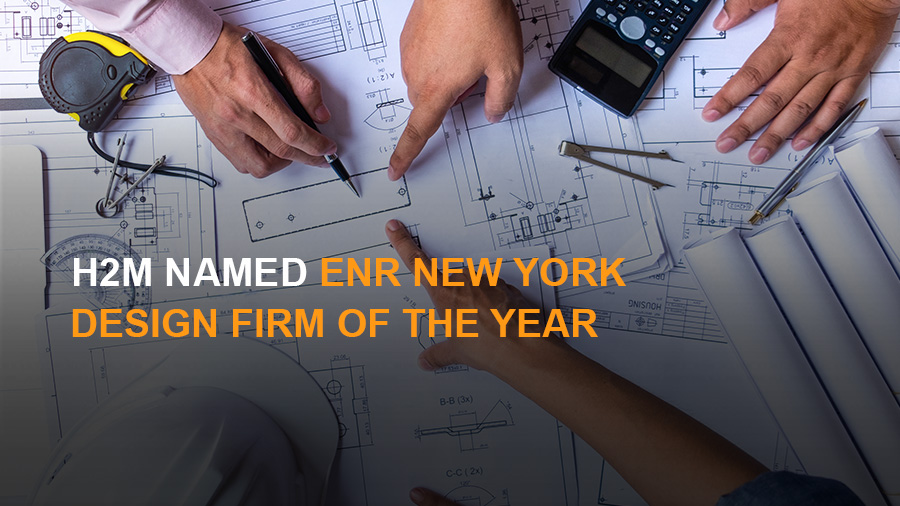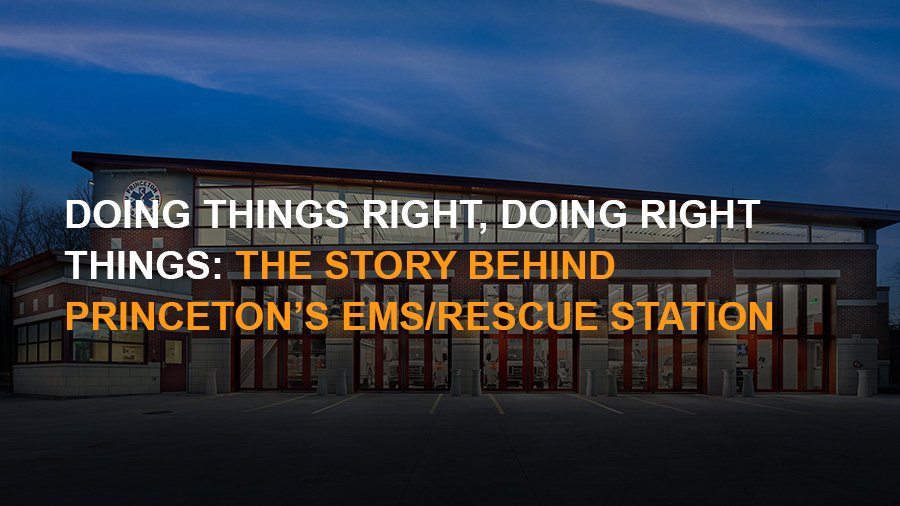The Nassau County Bay Park Sewage Treatment Facility sustained catastrophic damage as a result of Super Storm Sandy and the associated high winds, flooding, and salt water intrusion. H2M was called upon for electrical engineering assistance and to provide design and construction administration services.
The significant storm surge damaged various mechanical equipment, electrical equipment, electrical conductors and conduit, and in-turn shut down many of the plant’s operations and treatment systems. H2M was called upon for electrical engineering assistance to successfully complete the restoration of plant operations. Then H2M was selected to provide design and construction administration services for the Phase E2 upgrade work to the second unit substation providing power to several crucial treatment and operations systems throughout the facility.
As part of the Program Management joint venture team, H2M worked closely with NCDPW employes and the joint venture team to prepare complete design documents for this $19 million upgrade project. The design was completed within an expedited five month time frame in order to meet FEMA reimbursement goals and County schedule requirements.
The principle features of the work to be performed consists of designing a new/upgraded electrical distribution systems that are to be placed above the designated flood/surge water high water level of 18.25 above mean sea level (approximately 10 feet above current grade). The new substation architectural design was to be based on previous architecture concepts for earlier design phases but expanded to house the substation and external transformers within a single elevated building foot print. Demolition and removal of a two story masonry and concrete Odor Control building with all process mechanical piping, equipment, and associated appurtenances inside the Building was required to create space to construct the new unit substation. Demolition and construction of a new raised MCC room within the Effluent Screening and Disinfection Building (ESDB), and all related miscellaneous electrical power and control service interconnections, was determined to be a more cost effective approach to relocating all these systems to the new unit substation.
Design services also included: concrete encased electrical ducts (medium voltage and low voltage), manholes and handholes including excavation, conduit, reinforcement, and concrete encasement, bedding, backfilling, and surface restoration; demoltion of the Odor Control Building; replacement of ESDB Roofing System; existing loads/MCCs served by existing Unit Substation #2 (USS2) were repowered via new USS2; and new raised electric service feeds to the Fire Protection Building and Dechlorination Building from USS2.
H2M also performed construction engineering services for the Phase E2 project which included: shop drawing review, design document clarifications, periodic inspections, review of proposed modifications, and changes to the design.



