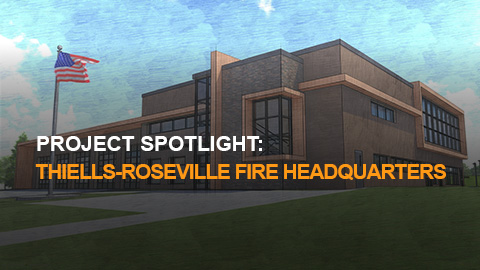H2M’s design of a new firematic training facility for the Huntington Manor Fire Department allows service members to train for real life conditions. The building is constructed of masonry and precast concrete planks that were used for the floor and roof structures; while the railings, training windows, doors, ladders, and tie-off points are made of galvanized steel.
The project team faced a number of unique challenges in designing the 1,500 square foot facility. Due to the slope of the project site, waterproofing issues, and the need for adequate drainage for the fire hoses, an internal drainage system was designed using sloped flooring, common drainage piping, and dedicated drywells to capture water. As a result, all water from the interior and roof of the building is captured and drained, ensuring no additional runoff at the site.
Also incorporated into the design is a ducted smoke system—operated from a control point located in a stairwell—that pumps smoke into designated areas to simulate an active fire. The completed building earned recognition as a Notable Training Facility in Fire Chief Magazine’s 2012 StationStyle Design Awards.



