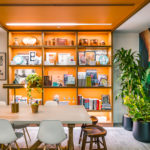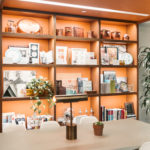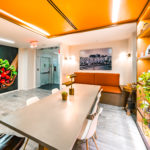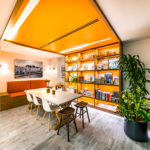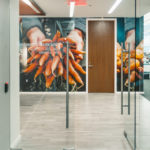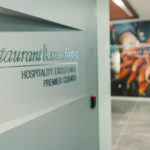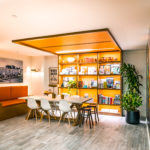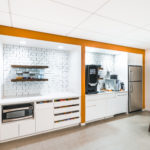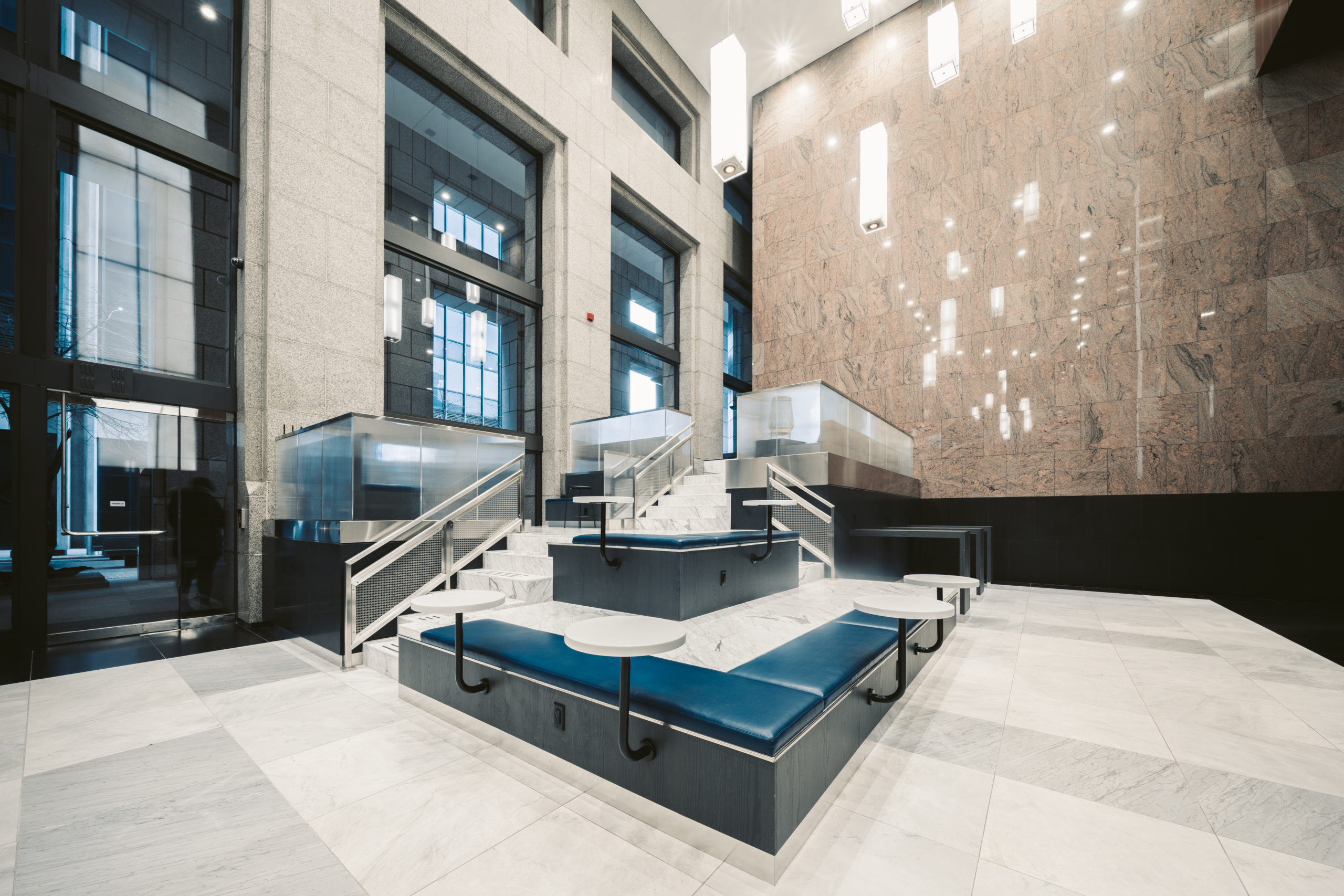Restaurant Associates (RA) wanted to enhance their space to be multi-functional and modern, while representing their company culture.
RA is a member of the Compass Group and is recognized as the Nation’s premier on-site dining management company. RA delivers hospitality excellence to guests at corporate, entertainment, or education settings; and leads catering events through their sister company, Catering by Restaurant Associates (CxRA). Their impressive client list includes Google, Tiffany and Company, the Guggenheim, and the Metropolitan Museum of Art, among others.
As the architect and designer, we provided services for their New York City location where clients meet, gather, and discuss catering services. Our concept was to align the feel of the workplace with the company’s vision and reflect their evolvement through ergonomic design. Their need for a formal reception space has been replaced with a need for more impactful creative office space. We converted the office reception/entry lobby into a trendy multi-functional flex space. This space provides functionality and flexibility for staff wanting to break away from their typical workstation, have collaborative meetings, or gather socially for lunch. Other key features include the custom banquet style benching, subtle accent wall sconce lighting, and rustic nature of the timber base table. This space is now a unique space to exemplify their vision and showcase their company culture.
The staff break area was expanded to provide needed practical storage space for supplies and food prep space for office events. The result is clean elegance with a symbolic color choice to resemble the beautiful warmth and elegance of copper culinary tools. Floating shelving provides a simple solution for quick grab and go items and keeps counter tops clear.
Click to expand the photos below.

