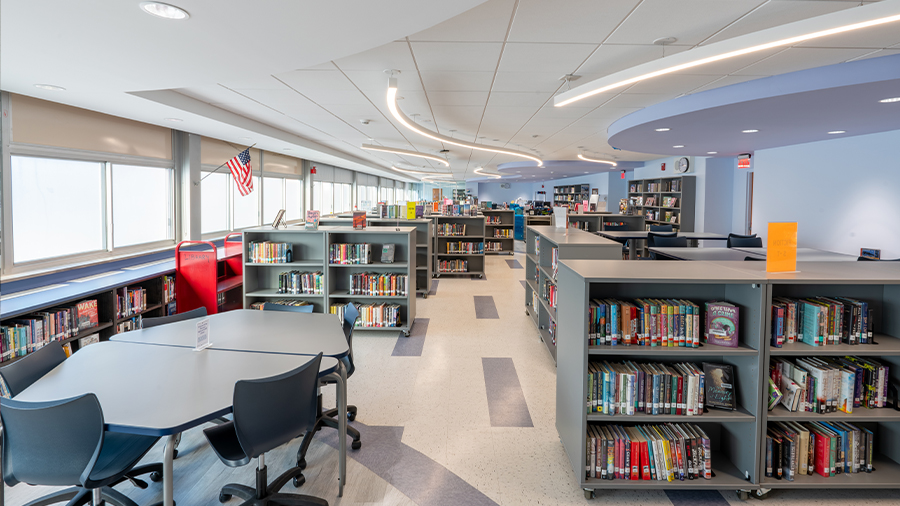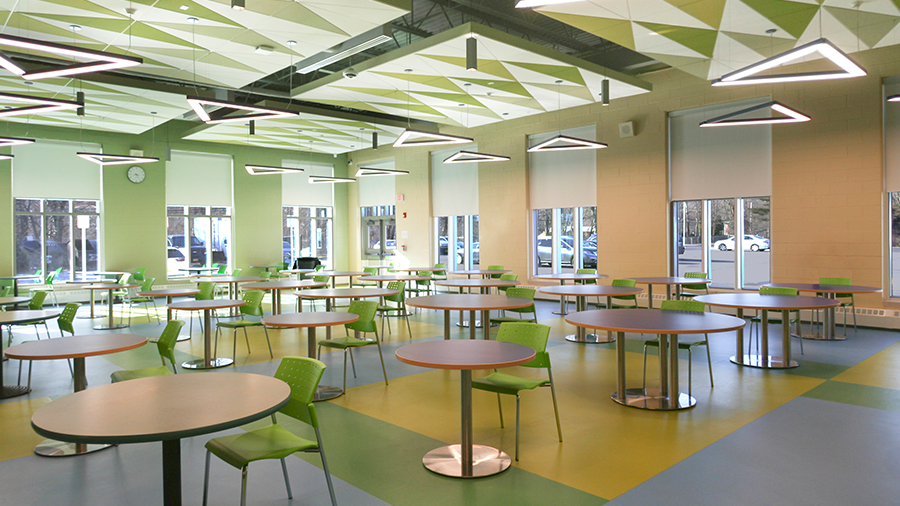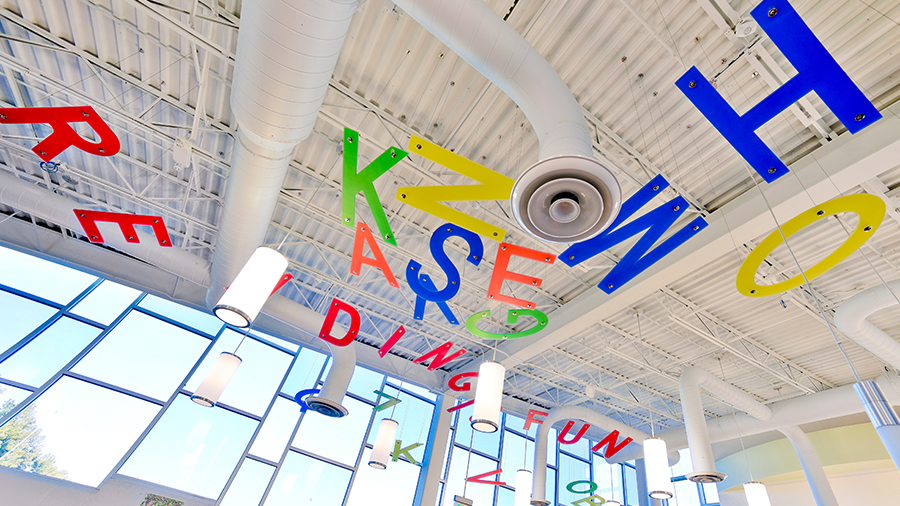Tuttle Avenue Elementary School
New Elementary School Design
Manorville, NY
The Eastport and South Manor school districts combined in 2000 to reduce administrative costs and enable better programming for students. Prior to the merge, young students in Eastport attended classes in one of the 24 portable classrooms located behind the then-high school. After the merge, the high school transitioned into a facility for grades 3 through 6. On the north side of the 20+ acre site, we designed a new building and three new sanitary systems for grades kindergarten through 2 (K-2).
The new, state-of-the-art K-2 school can accommodate 600 students in 62,000 square feet. Kindergarten and first grade classrooms are on the lower floor and second grade classrooms are on the upper. The design emphasizes natural light sources, bright colors, and durable materials. The open-loop, geothermal, heat pump heating and cooling system; domestic solar hot water system; and 100kW photovoltaic system qualify the building for LEED Gold certification.
CLIENT
Eastport-South Manor Central School District
MARKETS
SERVICES






