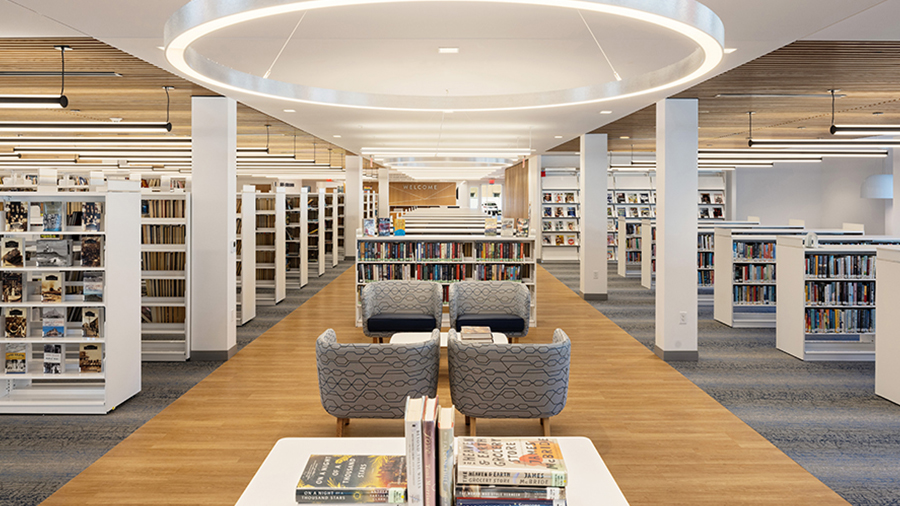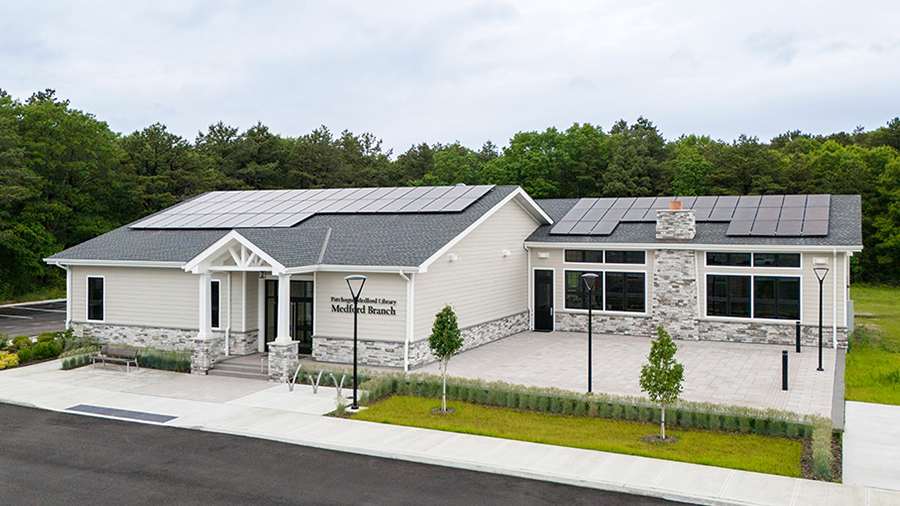BAPS Shri Swaminarayan Mandir, Melville
New House of Worship
Melville, NY
H2M designed a 42,000-square-foot, two-story house of worship for BAPS Development Inc. to serve Long Island’s growing Hindu population.
The architectural design pays respect to the Hindu culture by featuring architectural elements throughout the façade and a layout indicative of Hindu mandir design. The most notable element is the molded ornamental trim that decorates the parapets, Chatri (dome), and Shkhara (spire) structures; surrounds the windows and doors; and adds detail to the ceilings throughout the building.
Additional features include powered partitions within the main assembly hall to provide operational program flexibility, glass pyramids beyond the Mandir Sanctum to pull natural sunlight into primary congregation spaces, his-and-her program facilities, a monastery, and a market to represent the traditions and culture of the Hindu religion.
A particularly unique feature of the building is the 8-foot-tall wood doors, which were hand carved in India and installed at the entry to the Mandir Sanctum to provide an authentic feel.
The design incorporated weather- and temperature-resistant fiberglass moldings and a full masonry exterior to ensure longevity and durability. Sustainable considerations include in-floor radiant heating, tankless water heaters, high-efficiency lighting, and a robust thermal envelope, all of which reduce the building’s operating costs.
Awards
ACEC New York – Gold Award
CLIENT
BAPS Development Inc.
MARKETS
SERVICES






