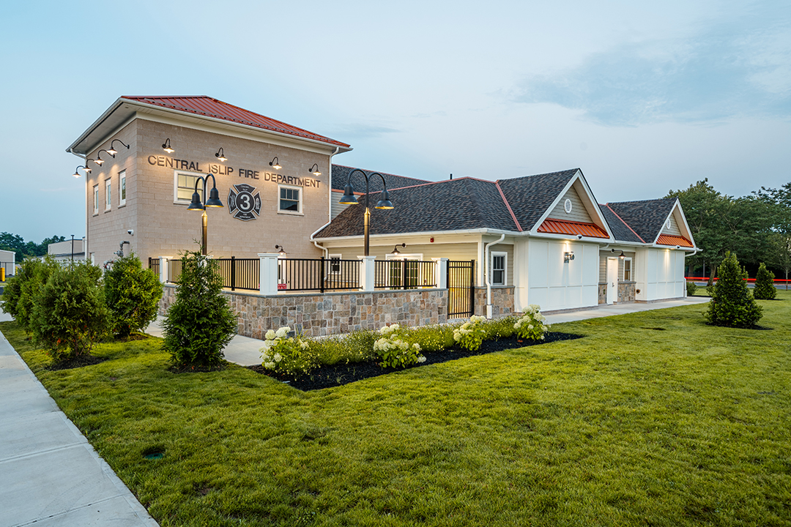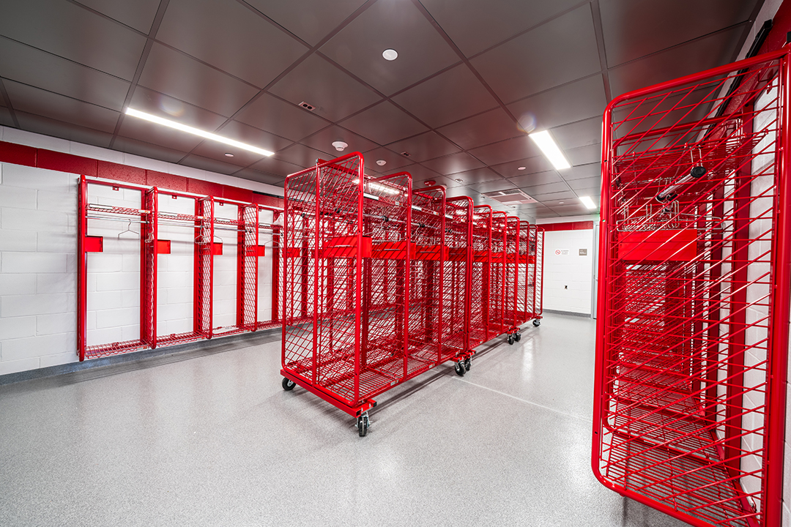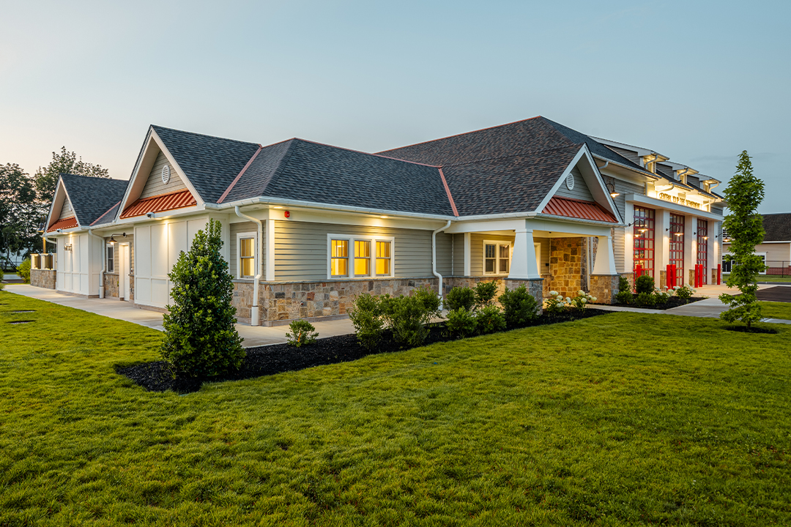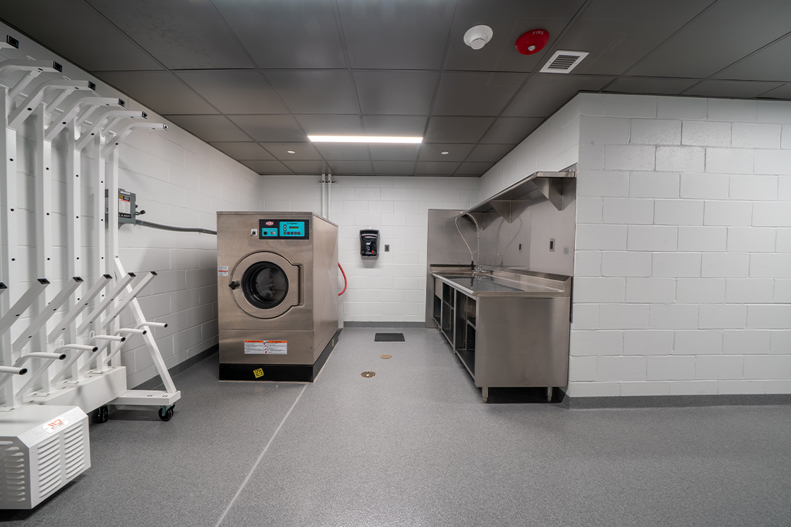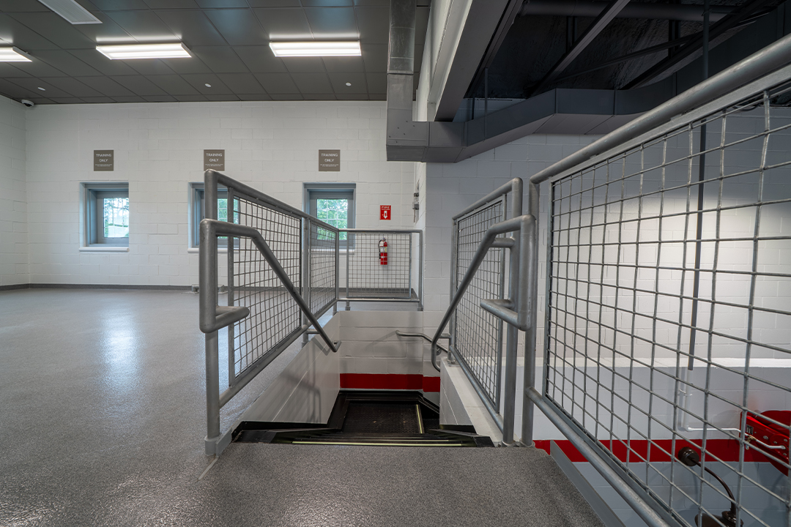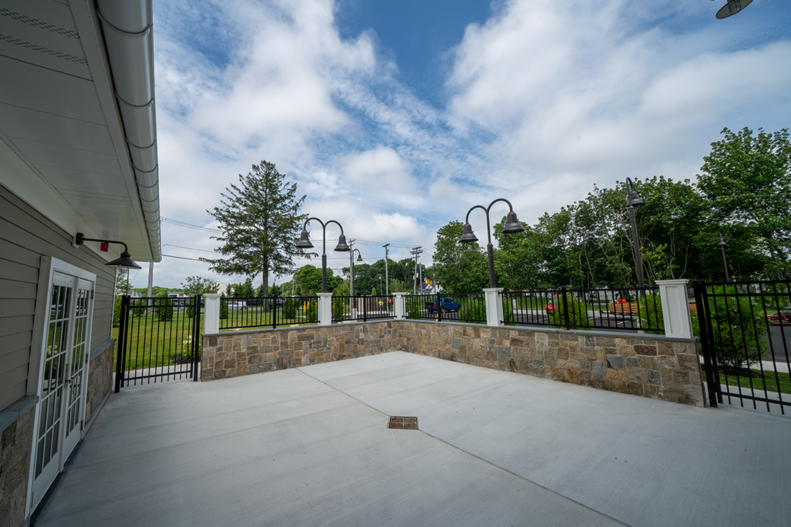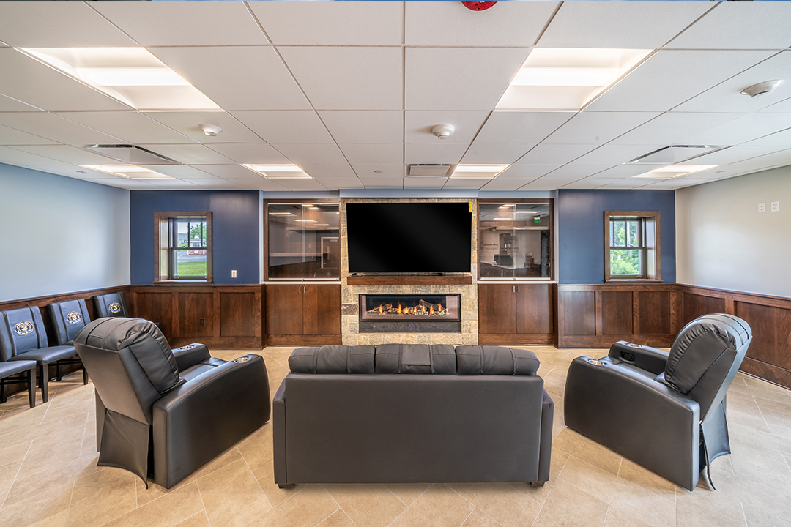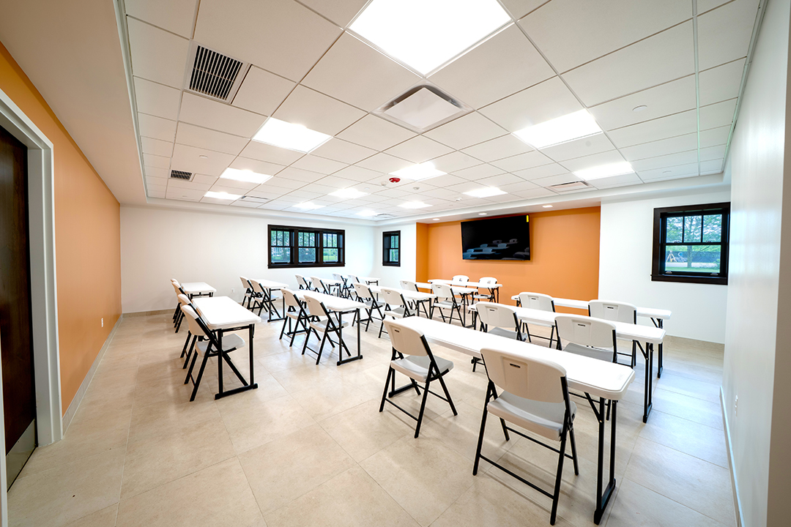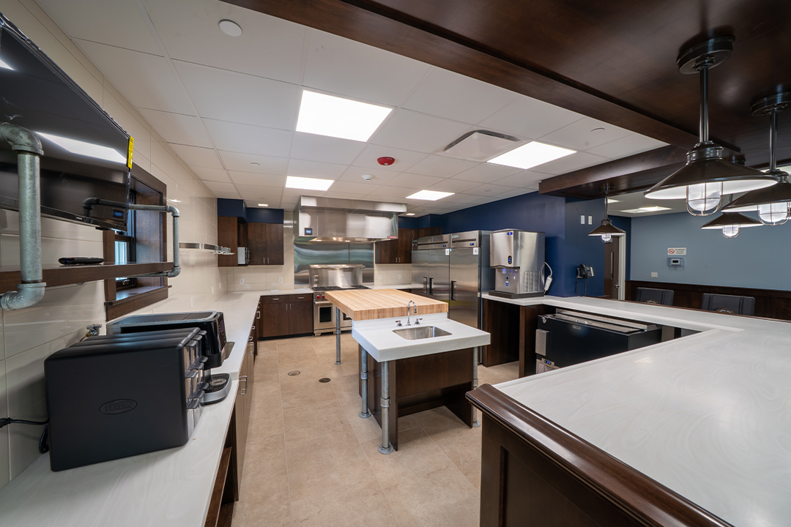Central Islip Fire District
New Station 3
Central Islip, NY
To meet the demands of a growing population and expanding service area, approximately 20 years ago the Central Islip Fire Department embarked on a mission to enhance emergency response capabilities through the development of a new substation. Although land had been donated by the New York Institute of Technology for this purpose, initial plans for a smaller facility were never realized.
In 2018, the District brought on H2M architects + engineers to bring the vision to life. H2M worked closely with the Fire District and the Town of Islip to develop and gain approval for a significantly expanded design. The proposed footprint was larger than previously conceived, requiring extensive coordination, presentations, and advocacy to demonstrate the operational necessity of the updated plan.
The final design is a state-of-the-art, three-bay substation totaling just over 11,000 square feet. It features two drive-through bays, and a mezzanine level that supports utility systems and advanced training capabilities. The facility includes an indoor training classroom, eliminating the need for off-site instruction, and incorporates training bailout windows and tie offs for suspended simulations both indoor and outdoor.
A key design priority was the separation of hot and cold zones to reduce contamination risks, with firefighter safety a top priority. Decontamination showers are directly accessible from the gear area in a dedicated room adjacent to the truck bays. The building also includes a lounge and kitchen that open to an exterior patio, bathrooms, and office space.
The project faced several site-specific challenges, including its location on a busy corner lot, specific site restrictions, and fire truck turning radii. During site investigations, an abandoned underground steam tunnel—once part of the former psychiatric hospital’s infrastructure —was discovered and had to be removed. Additionally, a Freedom of Information Law (FOIL) request revealed land use restrictions and a conservancy that initially jeopardized the project. H2M and the Fire Department worked with local officials to secure a resolution, allowing the project to proceed.
Despite delays caused by the COVID-19 pandemic and regulatory hurdles, the project was completed successfully. The building’s exterior was designed to harmonize with the surrounding neighborhood, featuring mansard roofs with copper-colored standing seam material, clapboard siding, ground-face block, and stone veneer.
This substation stands as a model of thoughtful design, technical innovation, and community collaboration—delivering a facility that meets the Central Islip Fire Department’s operational needs while enhancing public safety for years to come.
Awards
Firehouse Station Design Award – Silver
F.I.E.R.O. Station Design Award – Merit Award
CLIENT
Central Islip Fire District
MARKETS
SERVICES






