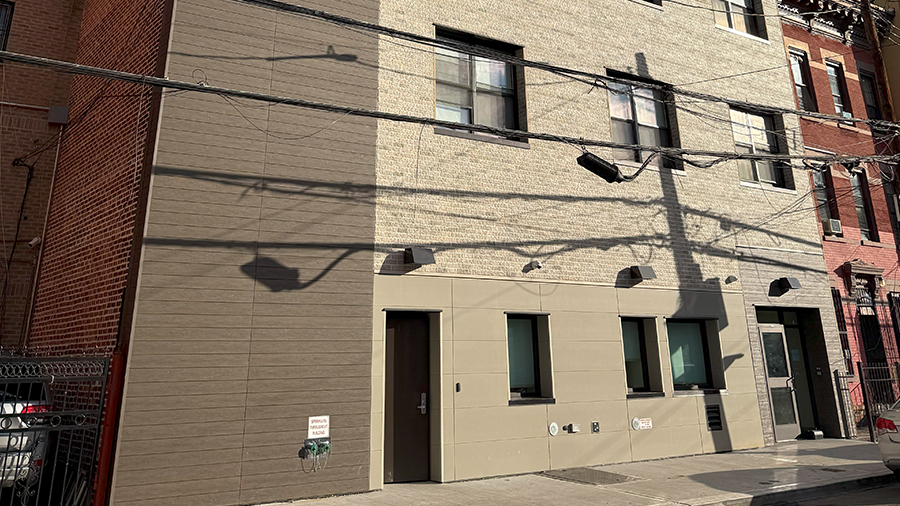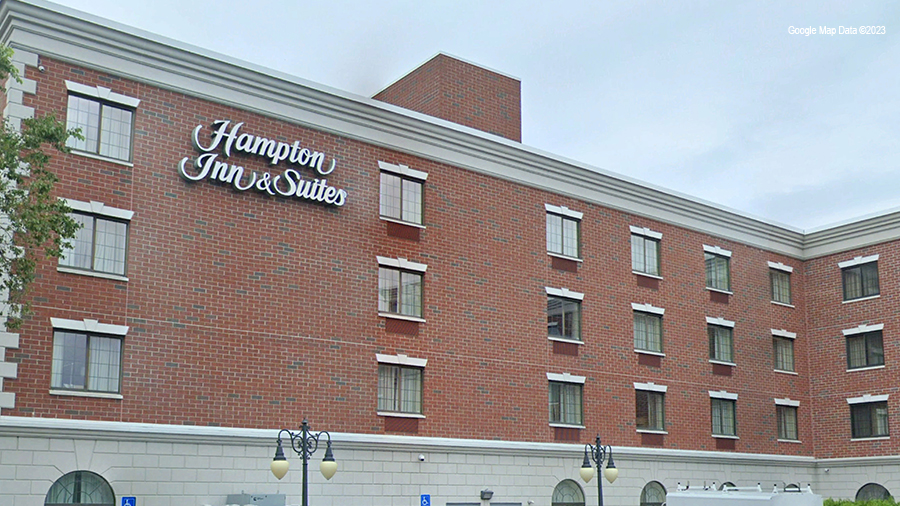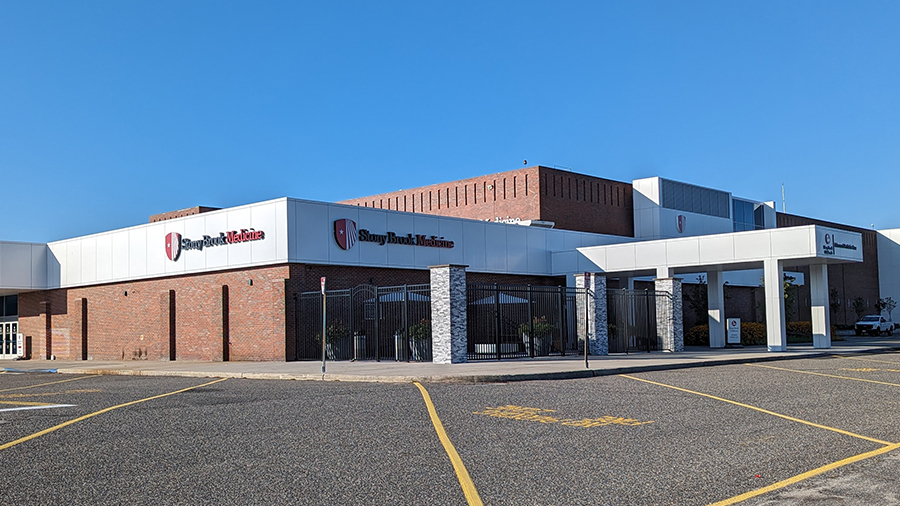Dental Clinic
A Building, 3rd Floor Renovations
East Meadow, NY
H2M staff designed renovations to the Dental Clinic at Nassau University Medical Center. The project involved the expansion and upgrade of approximately 5,000 square feet of the existing space on the third floor of the A Building.
H2M upgraded and expanded eight existing dental workstations at the Dental Clinic at Nassau University Medical Center for social distancing following the outbreak of the COVID-19 pandemic.
The workstations were reconfigured and modified with sliding glass enclosures to provide a negative pressure environment, which also provided additional privacy for patients. Two new negative pressure dental workstations were also created by converting and reconfiguring a storage area.
The entire suite received upgrades to the electrical, mechanical, and plumbing systems, along with new ceilings, lighting, and flooring. The existing nurse’s work/reception area was demolished and redesigned to provide a more open and accommodating reception area, along with a modernized work area for the staff.
CLIENT
Nassau University
Medical Center
MARKETS
SERVICES






