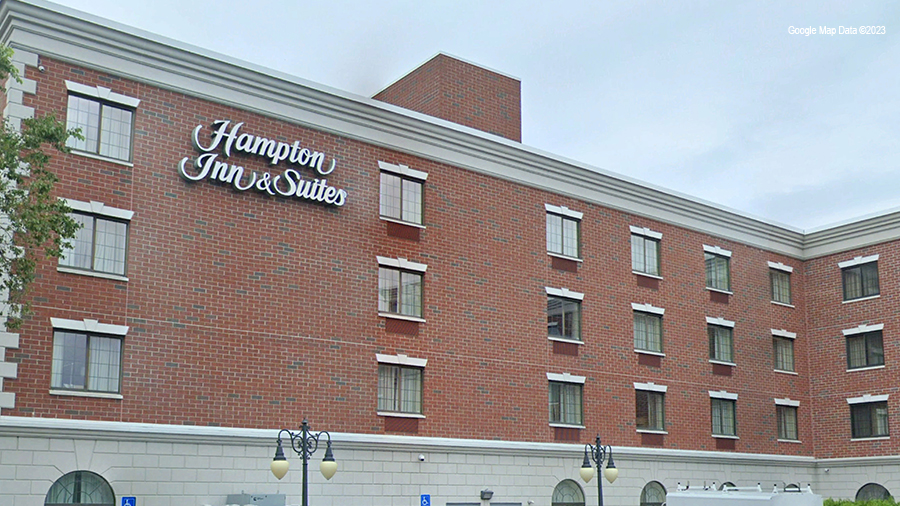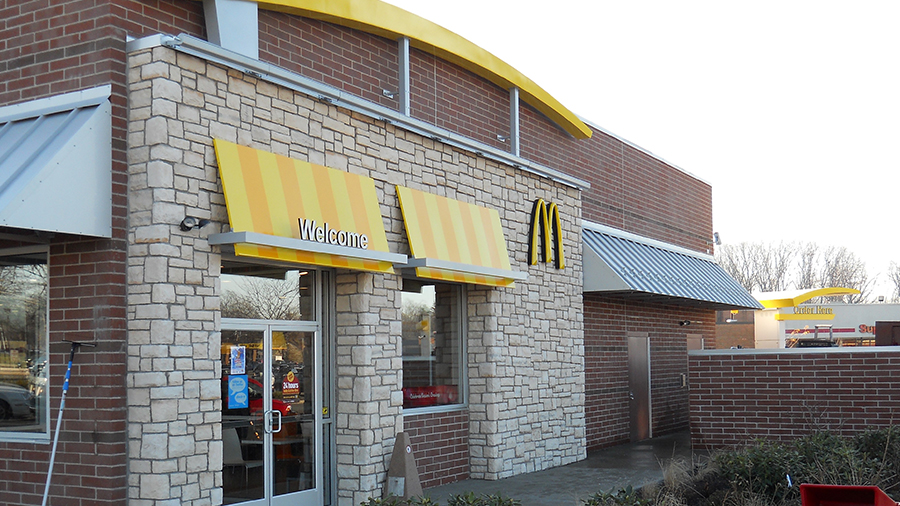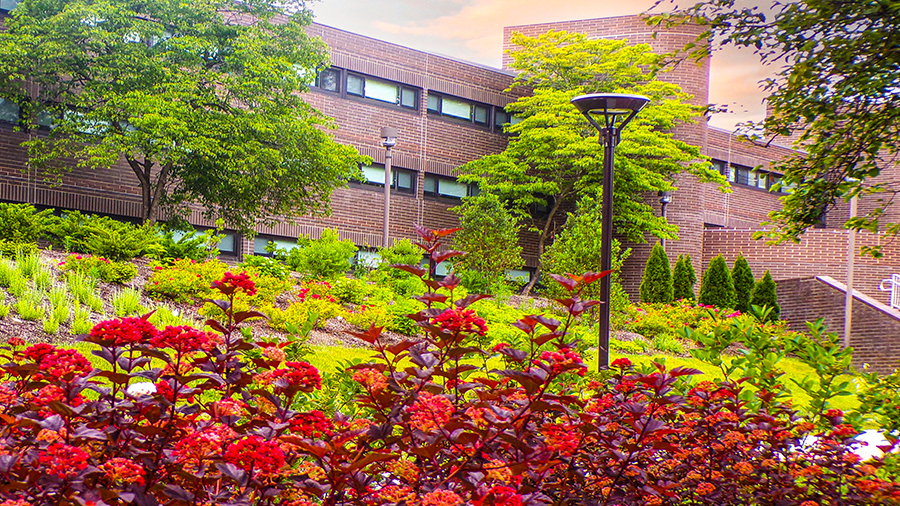Hilton Garden Inn
Stony Brook Hotel Design
Stony Brook, NY
H2M was selected to design an 89,500-square-foot Hilton Garden Inn hotel with conference space on the main campus of Stony Brook University (SBU). The design is a departure from the prototypical Hilton Garden Inn design due to the University’s requirement that it fit within the contextual fabric of the University created by other campus buildings and structures. The concrete, masonry, and cast stone façade design is reminiscent of the prominent buildings that preceded it.
H2M developed the designs for architectural, MEP, structural, site/civil engineering, and landscaping for the ground-up building construction and site development of the five-story, 135-room property. Hotel amenities include a bar/restaurant, fitness center, business center, meeting rooms, indoor spa and swimming pool, and more.
This project was awarded a LEED Certification and incorporated many sustainable design features into the hotel, including high-efficiency mechanical equipment, thermal-resistive building envelope, and a building management system. Additionally, due to the site’s heavily-wooded location, H2M worked closely with SBU to preserve the natural landscape of the area and minimize the clearing of admired mature pines that screened the campus from the adjacent, highly-traveled Nicols Road.
CLIENT
Harbor Construction
Management, LLC
MARKETS
SERVICES




