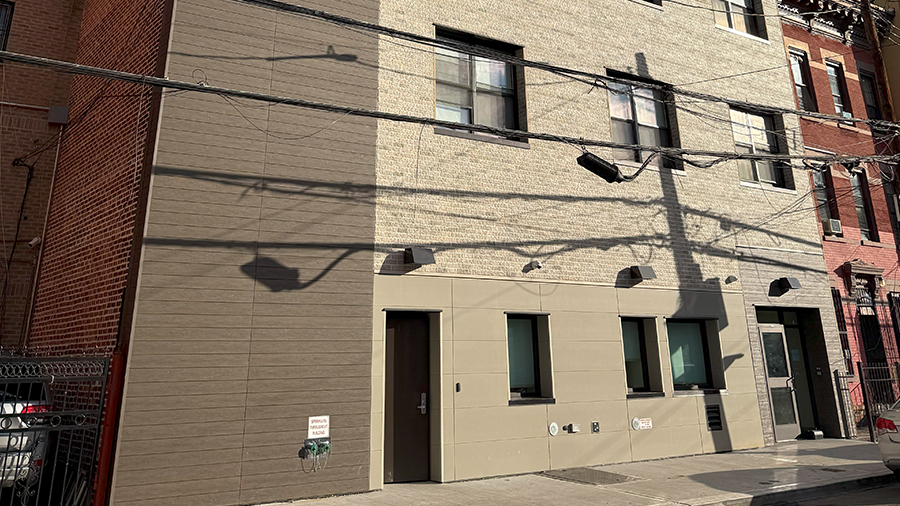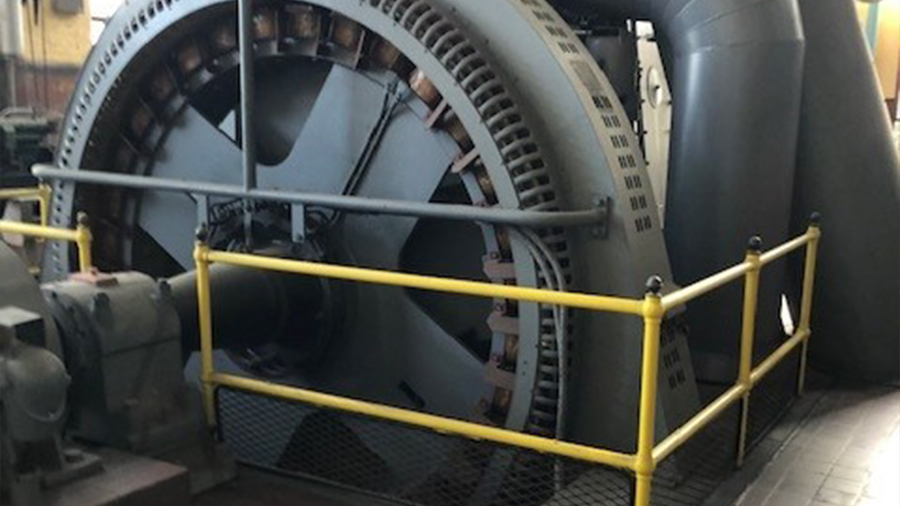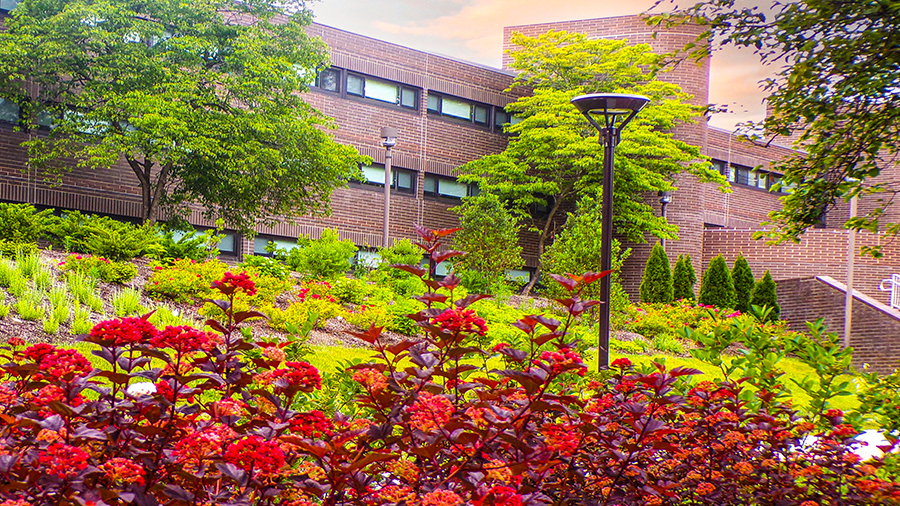Individual Residential Alternative Facility
New Facility Design
Brooklyn, NY
DASNY and OPWDD contracted us to design a one-story, 12-bed Individualized Residential Alternative (IRA) facility in Brooklyn, NY to provide room, board, and supportive services for adults with developmental disabilities.
The facility’s modern design incorporates windows at the ends of corridors to set the residence apart from the aesthetics of institutional facilities. These open views allow for natural lighting and the floors provide radiant heating, all while reducing overall energy usage and perfectly complementing the adjacent sitting areas where residents can socialize. Built-in art, casework, and other interior design elements further contribute to the warm, welcoming residential setting.
We also incorporated fire sprinklers, fire alarms, and carbon monoxide detectors to provide for the safety of residents and staff occupying the building. These life safety systems, as well as all other interior elements, were constructed using aesthetically-pleasing and long-lasting materials to reduce cost and extend the life of the space.
The exterior areas consist of fully-accessible on-site parking and covered drop-off areas as well as landscape design which incorporates low-maintenance indigenous plants. We also worked with DASNY to have the site backfilled with leftover soil from nearby DASNY projects, allowing for the creation of a level and accessible backyard area at a considerably reduced cost.
CLIENT
Dormitory Authority of the State of New York (DASNY) / New York State Office for People with Developmental Disabilities (OPWDD)
MARKETS
SERVICES




