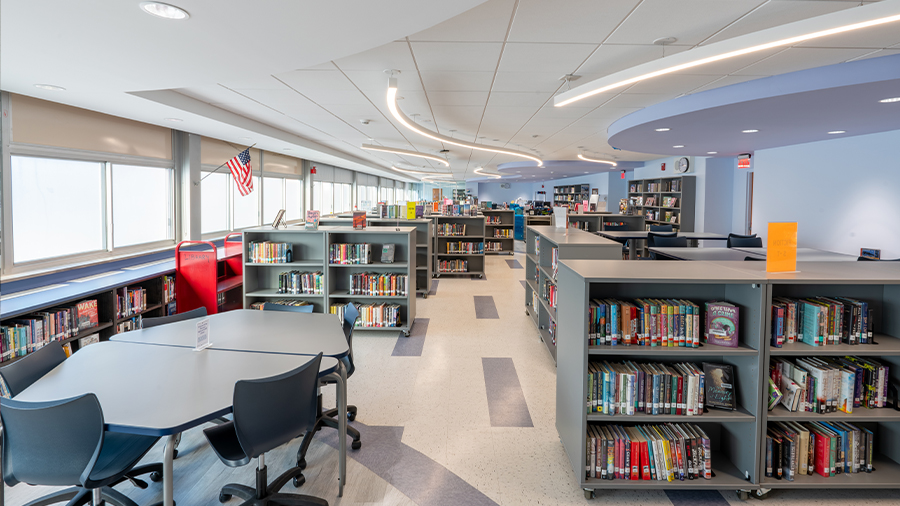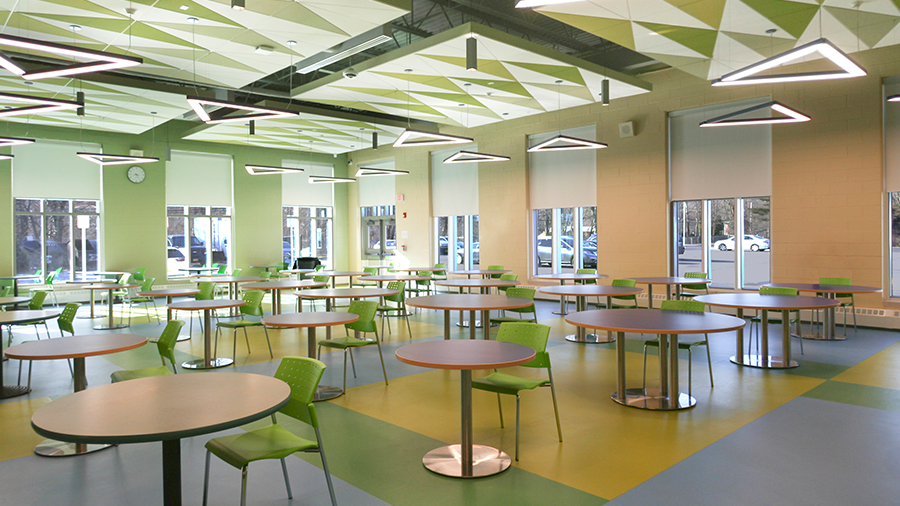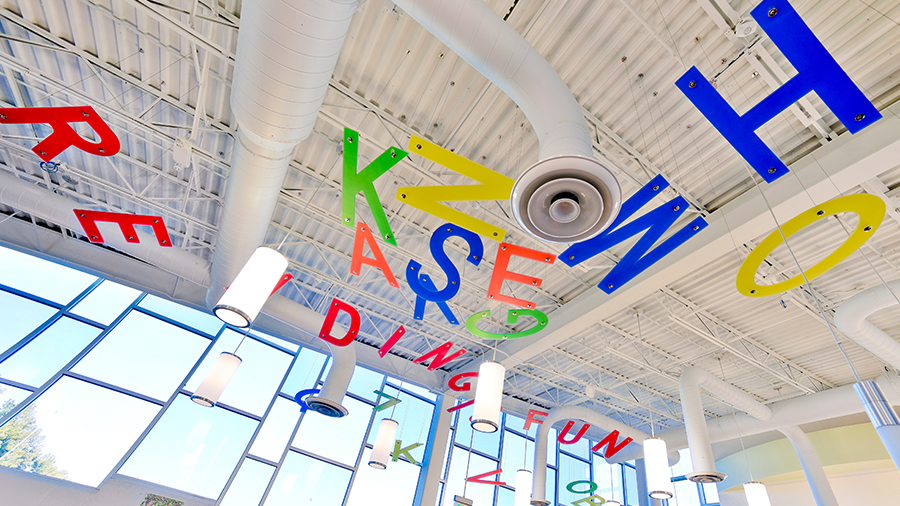Malverne High School Auditorium
Performing Arts Addition and Interior Renovation
Malverne, NY
Originally built in 1957, the Malverne high school did not have its own auditorium, despite having a thriving music and performing arts program. Students instead traveled to the middle school for events and extracurricular activities.
We designed a 30,000-square-foot renovation and addition to the high school’s existing auditorium. The state of the art, 300-seat performing arts center has the latest technology, sound, and lighting systems as well as air conditioning and wi-fi. The addition also features band, orchestra, choral, and art rooms; practice, photography, and three STEM labs; athletic concession stand; restrooms; and a basement for storage. Sustainable materials, an intricate curved façade, and a new plaza with planters contribute to a warm and inviting atmosphere.
CLIENT
Malverne School District
MARKETS
SERVICES





