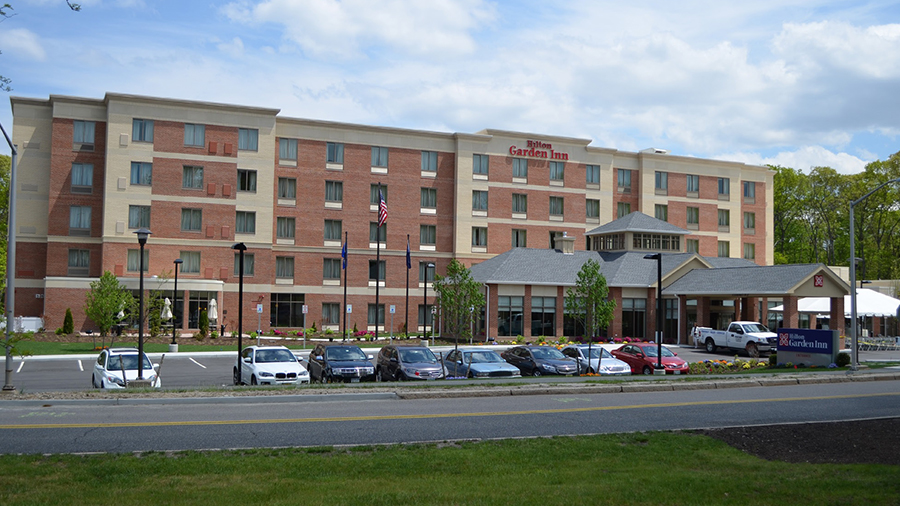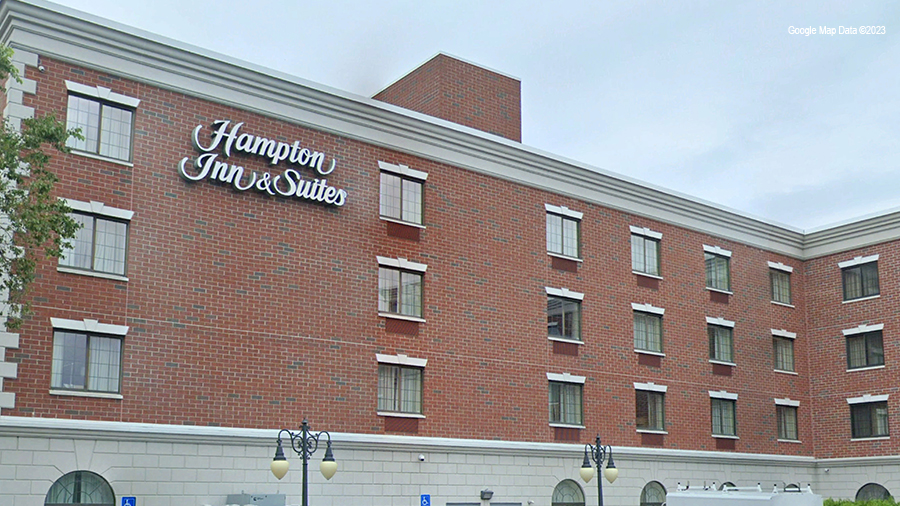McDonald’s
New Store Development
Nanuet, NY
McDonald’s USA LLC retained H2M to design a 5,000-square-foot McDonald’s restaurant with tandem drive-thru.
The building design reflects the new McDonalds contemporary “arcade style” prototype look of brick façades and stone arcades. H2M’s architects and engineers worked closely with McDonald’s and the local municipality to address the concerns of site circulation, congestion, and drive-thru queuing by designing an efficient tandem drive-thru with queuing of more than 10 vehicles to keep traffic quickly moving through the site.
H2M prepared all civil, architectural, structural, mechanical, electrical, plumbing, and fire protection documents which satisfied all requirements by departments within the Town of Clarkstown.
CLIENT
McDonald’s USA LLC
MARKETS
SERVICES




