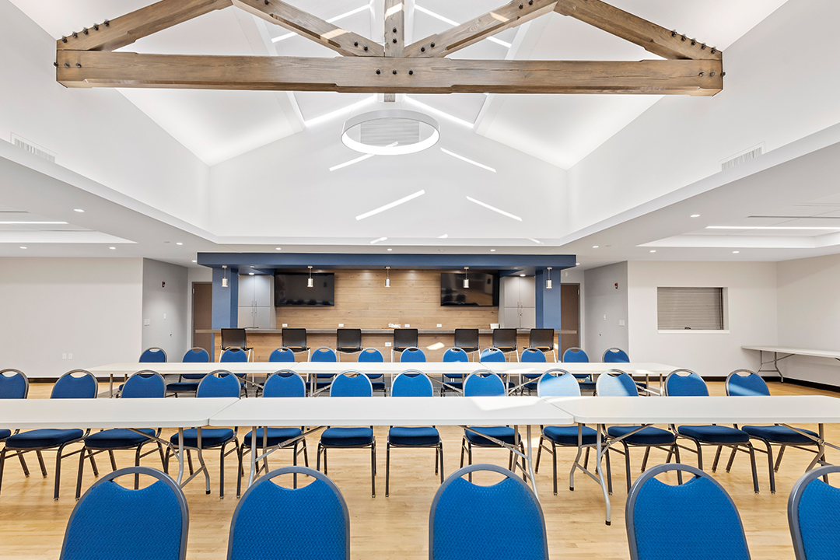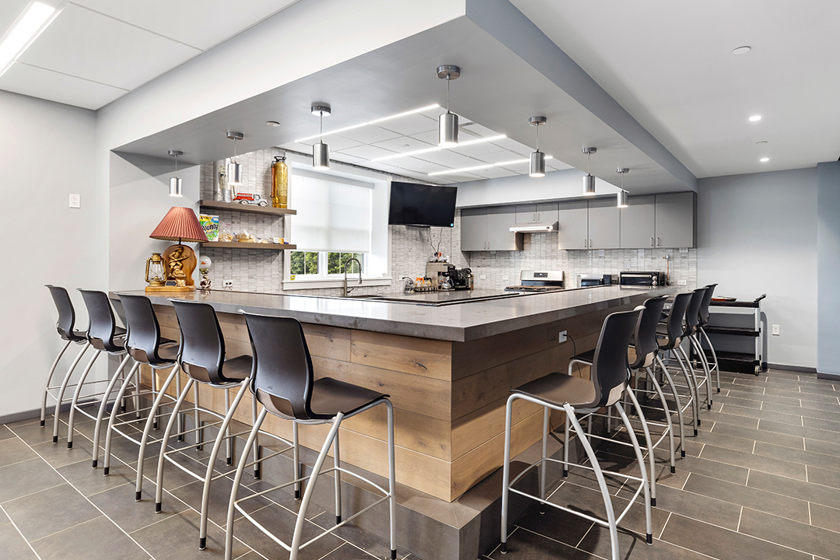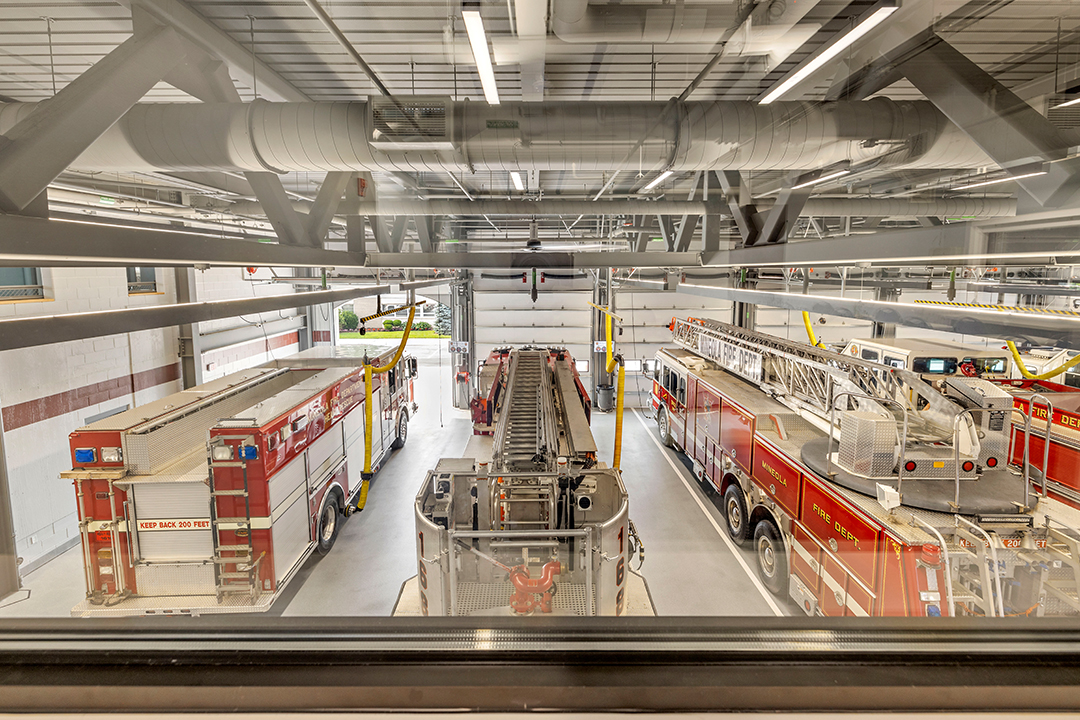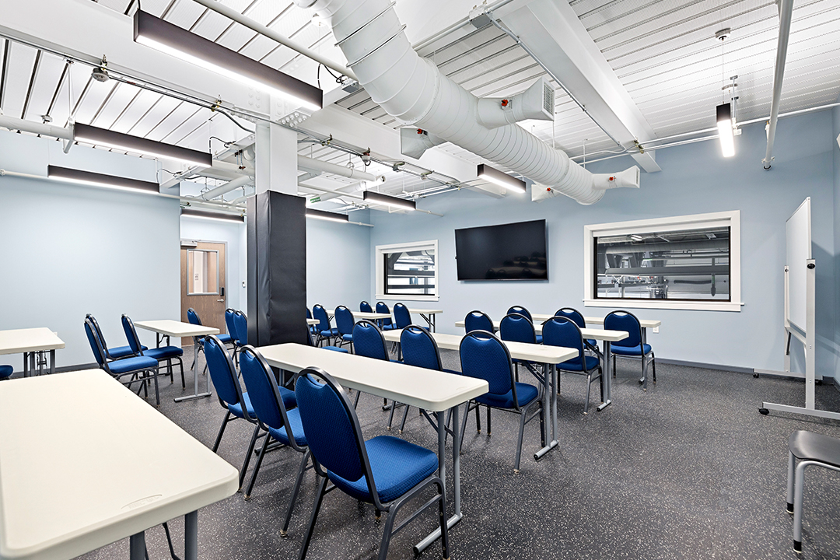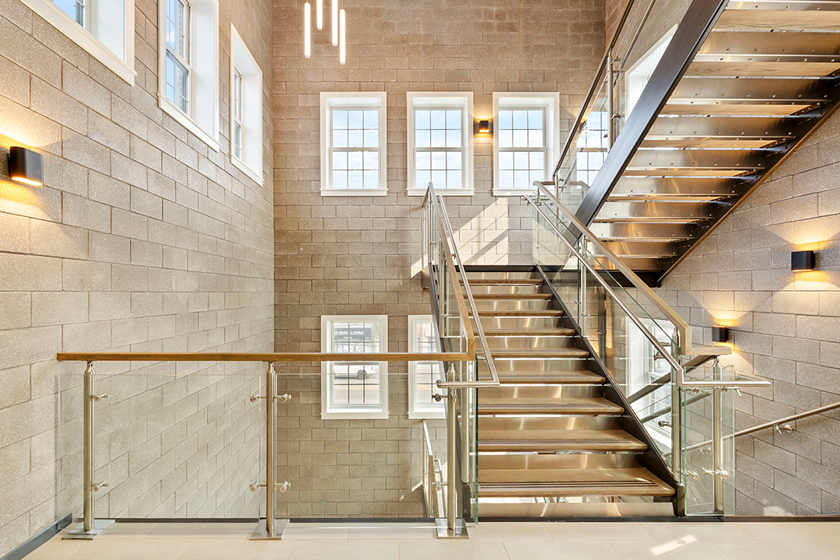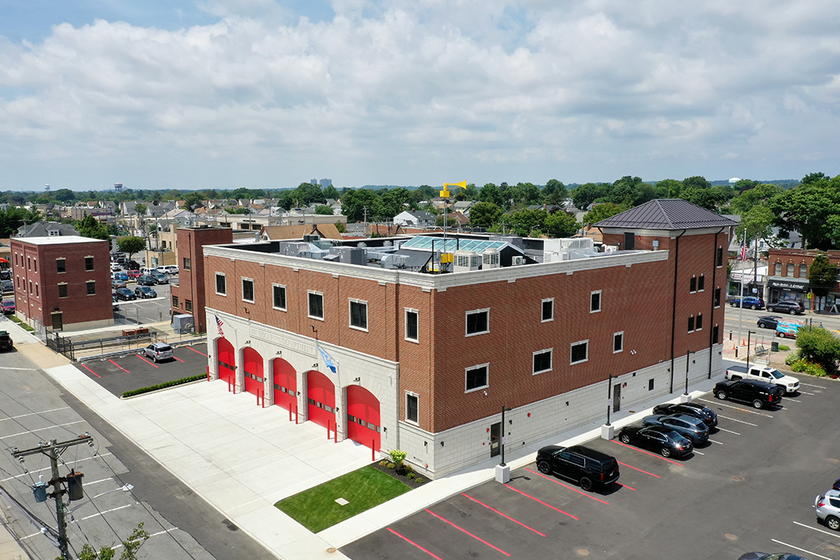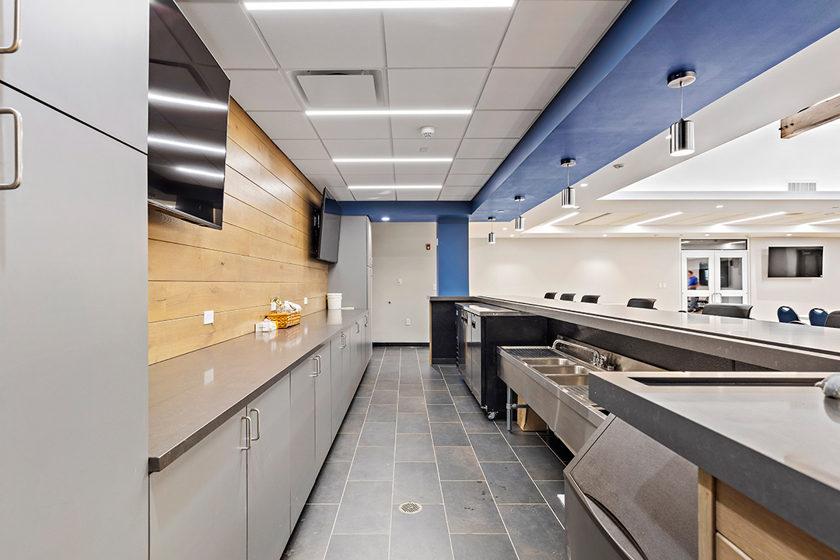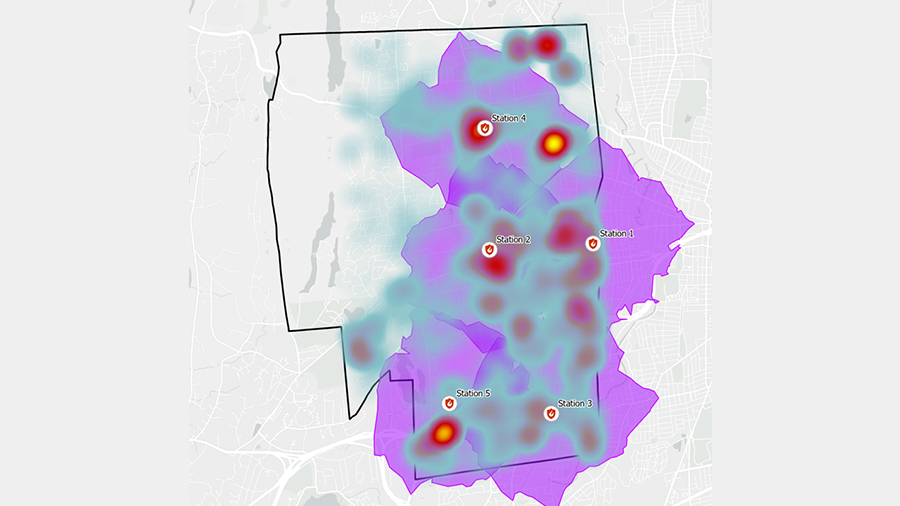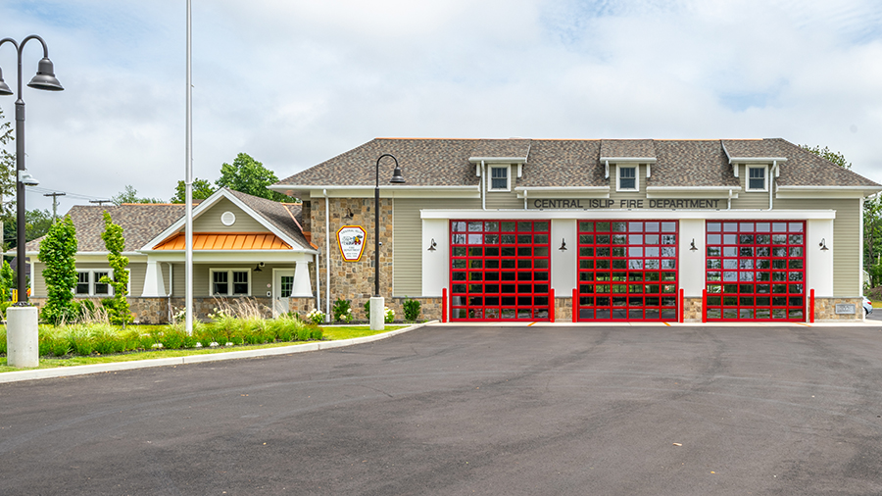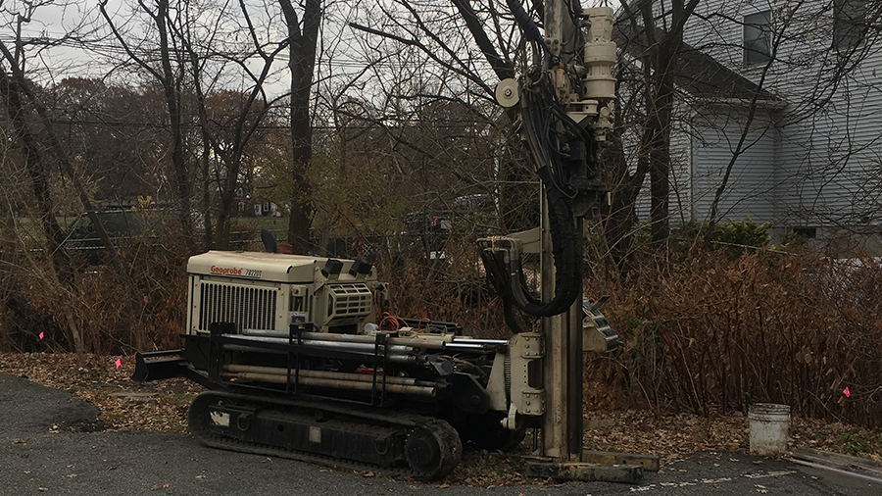Mineola Fire Department
New Fire Headquarters
Mineola, NY
The Mineola Fire Department responded out of its old station for over 100 years. Various additions and modifications tried to accommodate the Department’s growth but couldn’t keep up. On top of that, the original bow-string trusses began to critically fail.
The design for the new three-story, 28,000-square-foot Headquarters focuses on volunteer responder flow, green/red zone separation, cross contamination controls, carcinogenic decontamination, extreme traffic conditions, and supporting volunteer recruitment/retention efforts. Electrical upgrades will support the newly formed drone unit and future equipment.
The station shares parking and a public pocket park with the rest of the community, promoting connection while still keeping critical areas, such as the aprons and responder flow/parking, separate.
Exterior views, daylighting, and multiple outdoor spaces support responder mental health and reduce stress. Spaces of different sizes can accommodate group and private counseling, and a large meeting room will accommodate both department and community events.
Awards
F.I.E.R.O. Station Design Award – Honor Award
CLIENT
Incorporated Village
of Mineola
MARKETS
SERVICES








