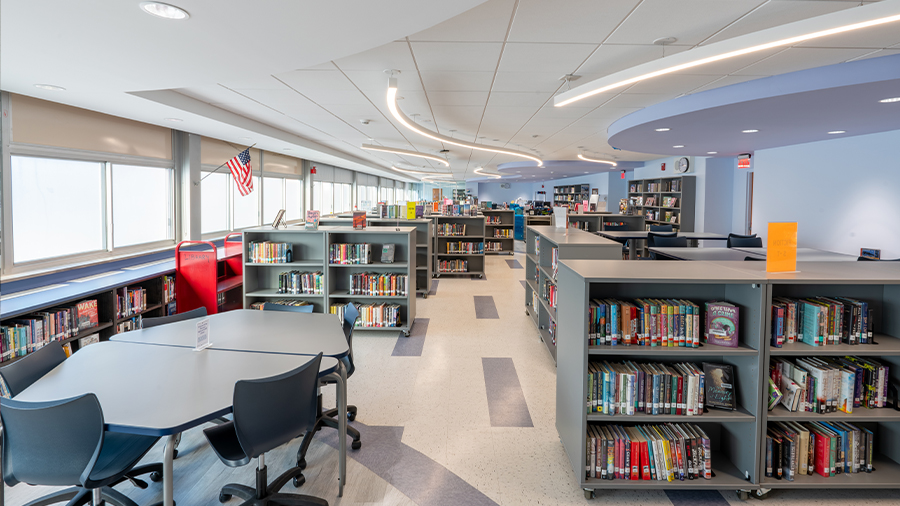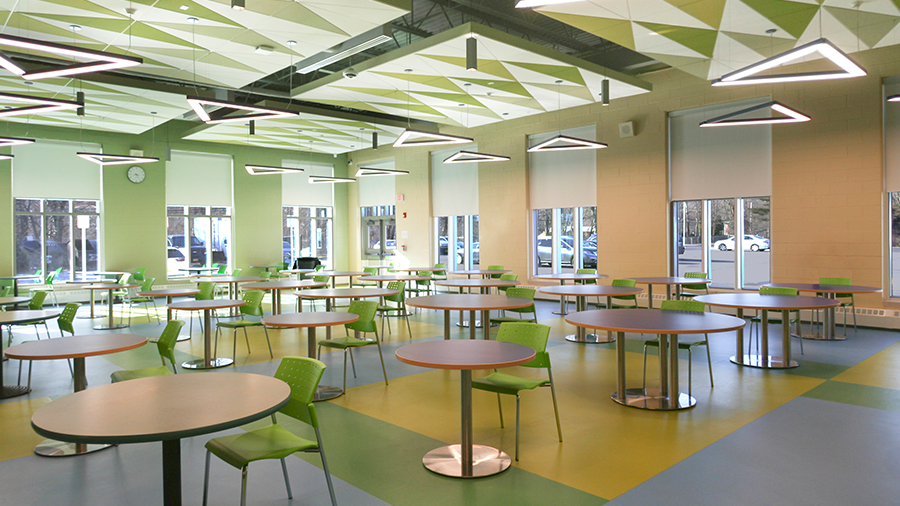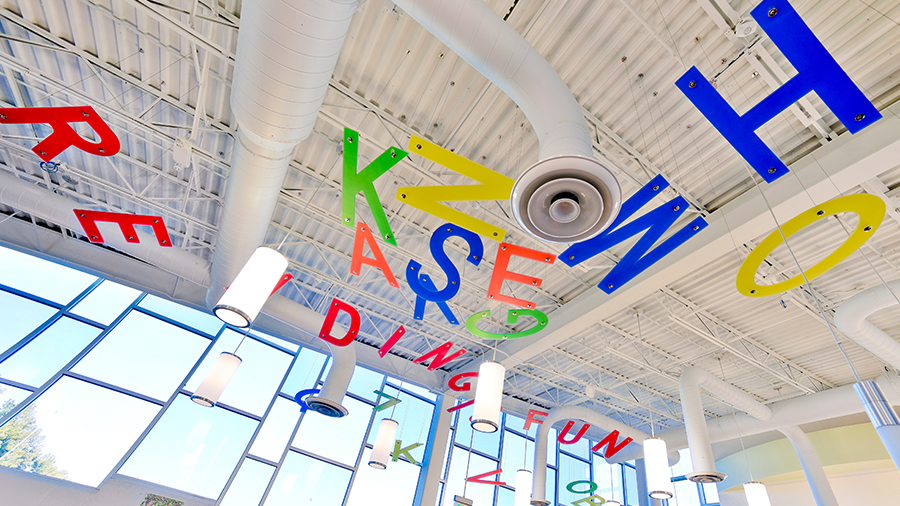Mineola High School Gymnasium
New Addition
Mineola, NY
The Mineola Union Free School District asked our team to design a multifunctional high school auxiliary gymnasium that all students can use, regardless of physical ability. The gym must be equipped for weight training and cardiovascular and aerobic activities and be able to host athletic and club activities.
The site is tightly nestled between existing locker rooms, turf fields, and a bus facility. H2M’s design conserves space and reduces the footprint with a small entrance lobby and connecting corridor. A highly efficient steel frame system with load bearing masonry and clear span roof trusses creates an inviting and open two-story space with a mezzanine that overlooks the gym floor. The poured urethane floor is a softer material, perfect for gymnastics, marching band practice, and other low-impact athletic activities. The exterior panels feature the school’s colors.
CLIENT
Mineola Union
Free School District
MARKETS
SERVICES




