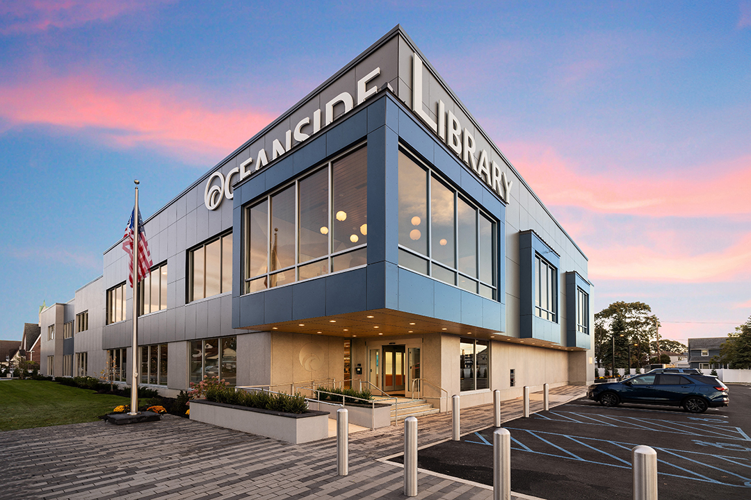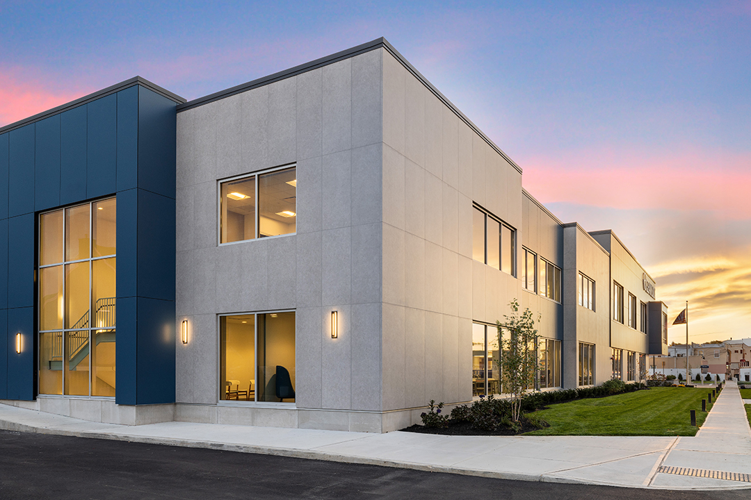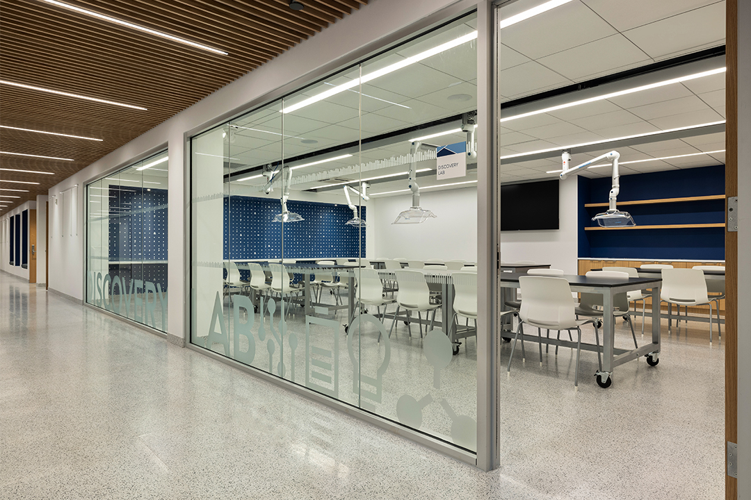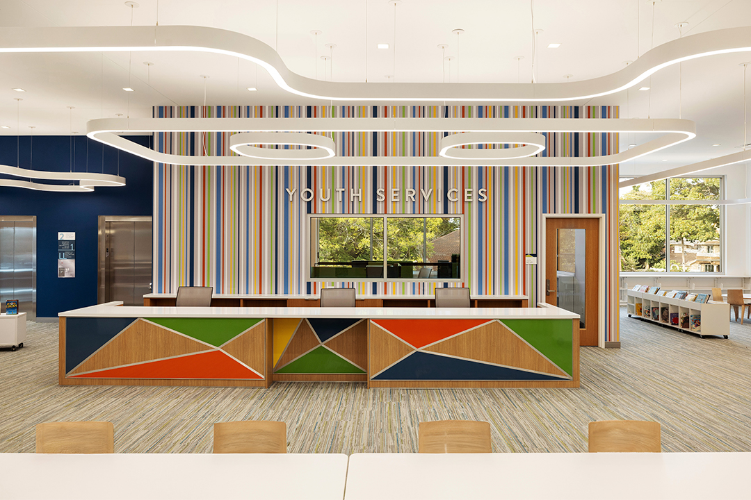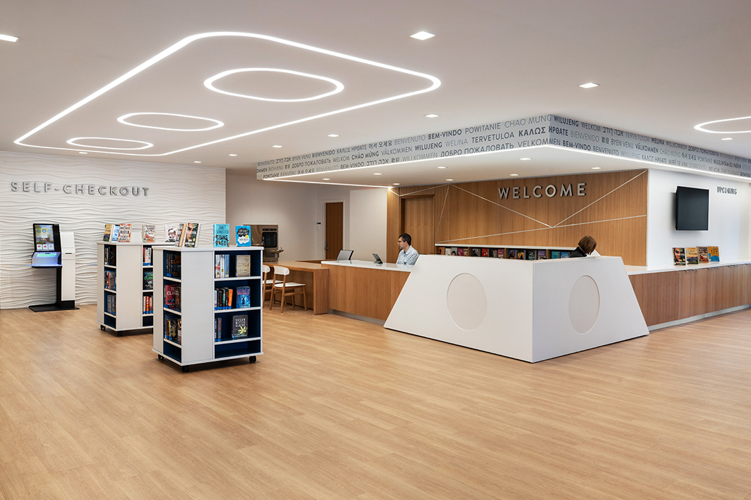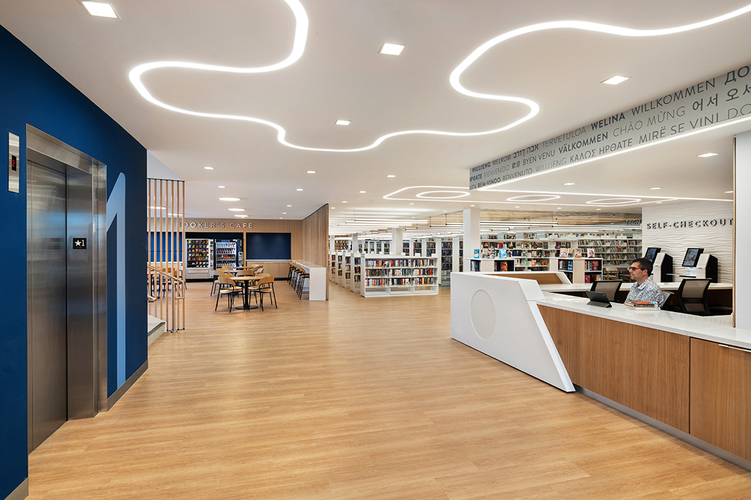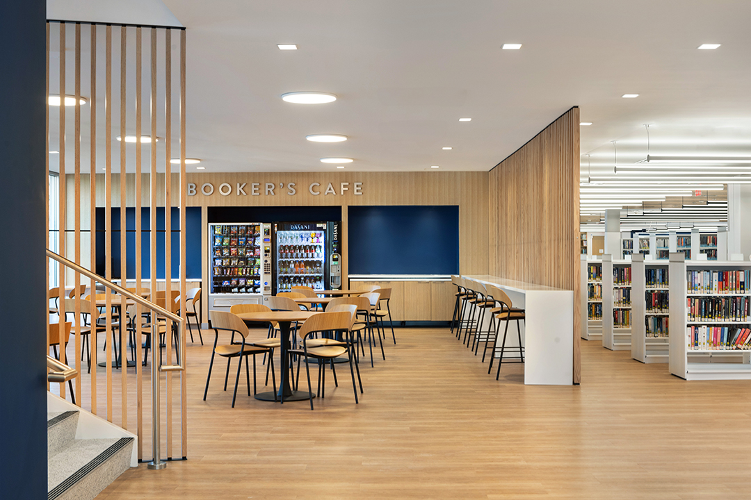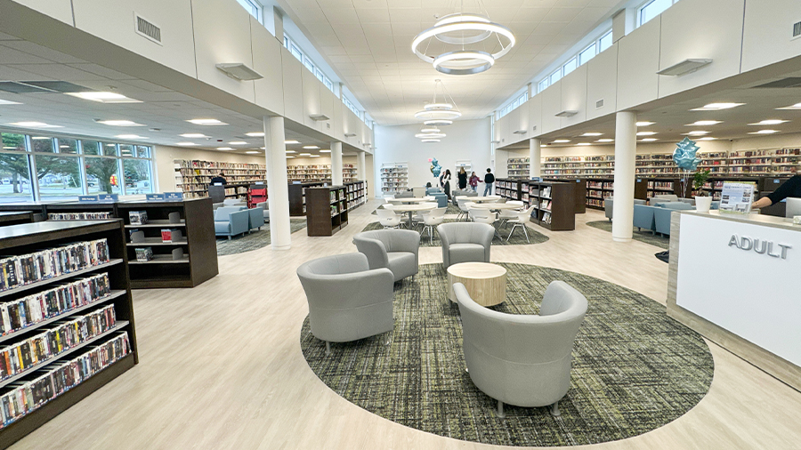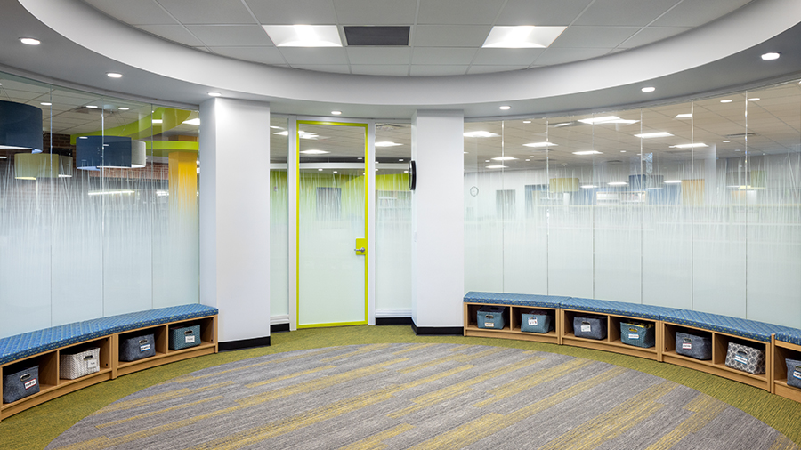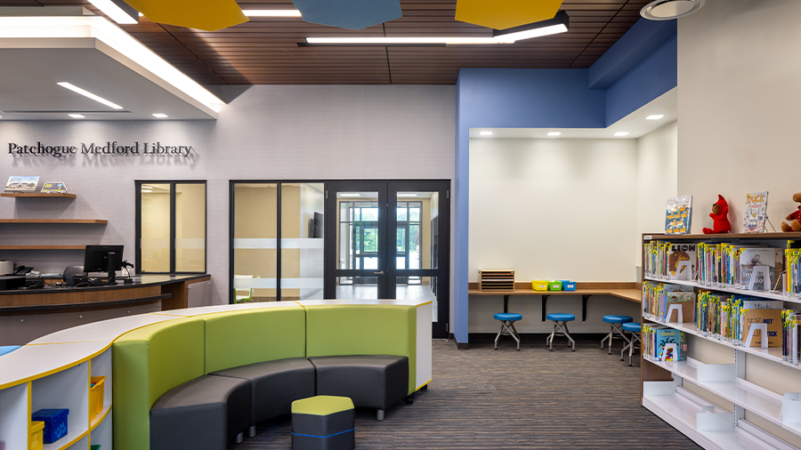Oceanside Library
48,000 Square Foot Expansion and Full Renovation
Oceanside, NY
Known for innovative service offered with a “can-do” spirit, this Library delivers state-of-the-art services and programming. In response, the team developed a dynamic space that fosters community engagement and creative expression.
These design changes emanate from a focus on the user experience. Each redefined space is multi-function, rich in offerings, speaking more to user comfort than to restrictions. Offering both physical and virtual access, the library has become a 24/7 beacon with an expanded role as a center of active transformative learning in the community.
The new lower-level “program zone” offers a state-of-the-art theater, kitchen and craft activity zone, podcast recording studio, STEM workshop, makerspace, meeting rooms, classrooms, and a gallery for community art.
Visitors enter the main-level “welcome zone” with its automated book return and 24/7 reservation lockers. This unfolds to the open café, varied seating, a tech hub, quiet study rooms, a sunroom with a fireplace, and light-filled open reading rooms with easy to browse collections. Each enjoy active use, support intellectual and cultural enrichment, and draw the community closer to its public library.
On the second-level, vibrant children’s and engaging teen spaces foster a lifelong connection to the library from an early age. Bathed in natural light, the variety of spaces include colorful reading rooms and story hour areas, an “Imagination Station” for youth programming, a teen beacon and their own lightbox lounge.
Sustainability, biophilic design, and universal design goals are visible throughout. Sustainability is met with efficient systems, a robust building envelope, and low VOC/high recycled content materials. The glazed perimeter opens to seating and view, increases user satisfaction, and infuses the interior spaces with natural light. Projecting window bays, a reading patio, outdoor plaza and seed garden, and welcoming “Front Porch” connect the library to the site and community, beckoning all to come.
H2M collaborated with the Library to prepare for a successful bond referendum to fund this important project. The scope of work includes increasing the area of the Library from 32,000 square feet to 48,000 square feet and incorporating two adjacent lots purchased by the Library for increased parking capacity.
Awards
AIA Long Island – Interior Architecture, Non-Residential
Subconsultant Credit
Library Planning and Interior Architecture: MDA Designgroup Architects & Planners
Theater Planning: Theater Projects, Inc.
Graphic Design: T-Squared Design, Inc.
Photography By: Rob Lowell
CLIENT
Oceanside Library
MARKETS
SERVICES






