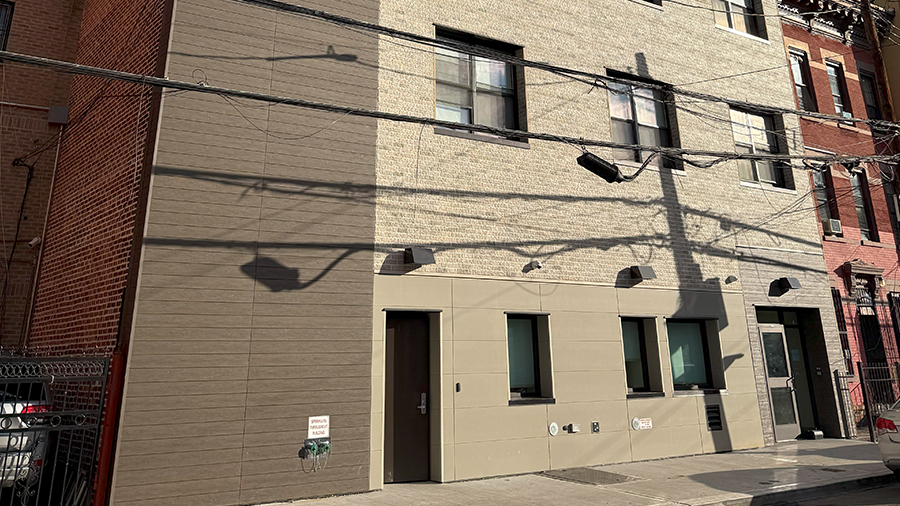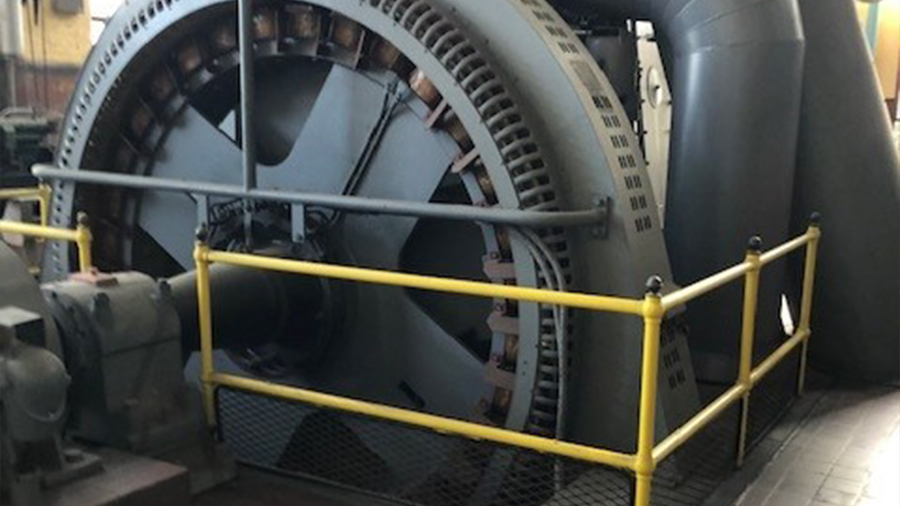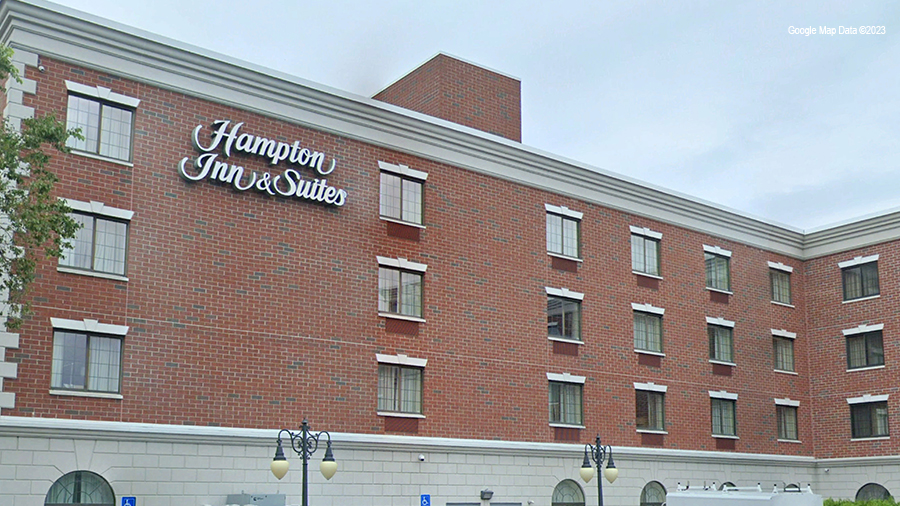Rockland Psychiatric Center
Shower Room Rehabilitation
Orangeburg, NY
We provided architecture, HVAC, and plumbing design along with construction administration for the $2 million multi-phased renovation of 48 shower rooms in the residential and hospital wings of the Rockland Psychiatric Center.
Our design team focused on addressing plumbing and ventilation issues and modernizing the facility to meet NYS Department of Health and ADA requirements. Limiting disruptions to residents was another key consideration in developing and implementing a multi-phased construction plan. In order to limit the number of shower rooms out of service at a given time, the project was split into four phases, one for each stacked shower room.
As part of the design for complete sanitary and water riser replacement, all plumbing fixtures, bathroom accessories, and sprinkler heads had to be ligature-resistant to optimize resident safety. Waterproofing of floors and tiles was critical in addressing and preventing water damage to connected areas.
CLIENT
New York State
Office of General Services
MARKETS
SERVICES




