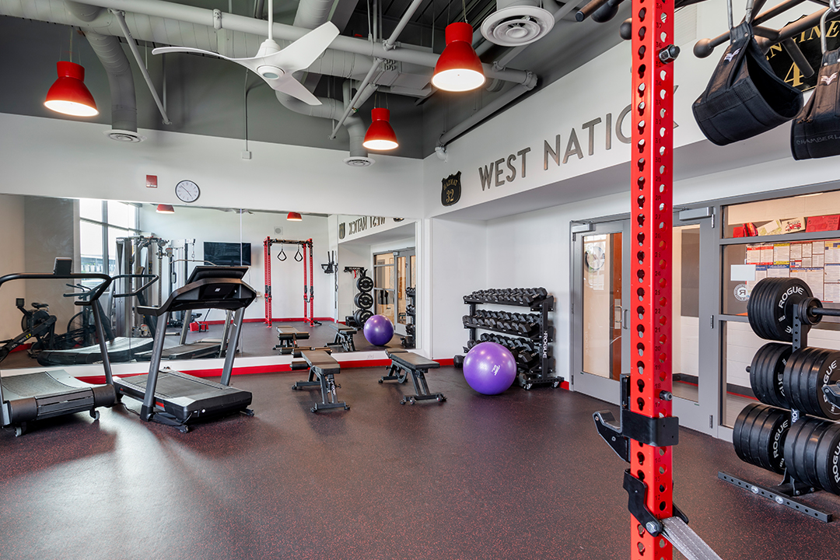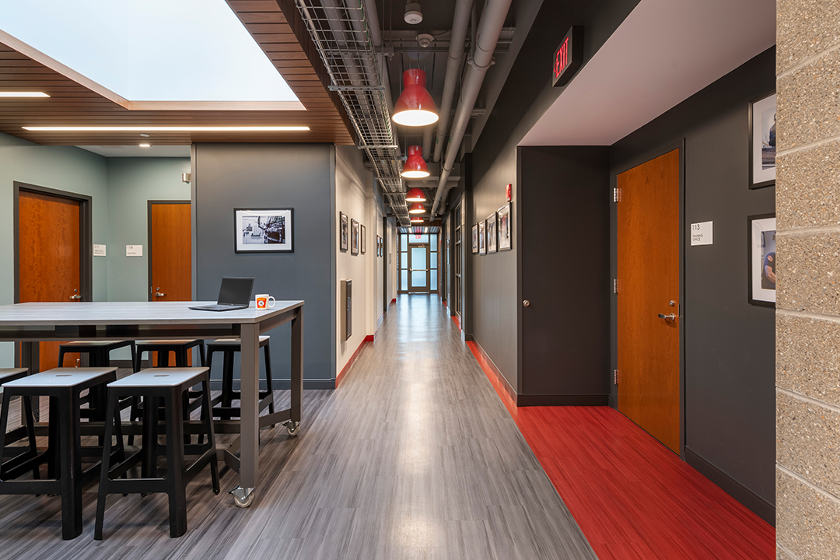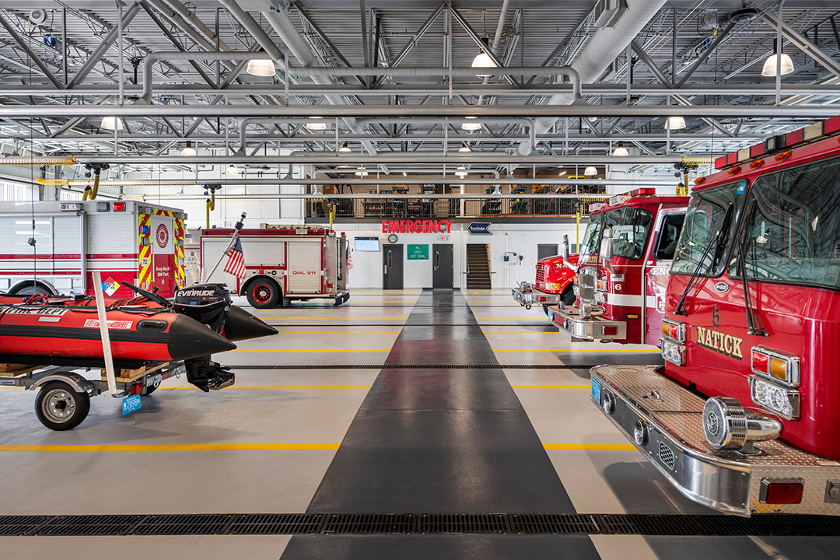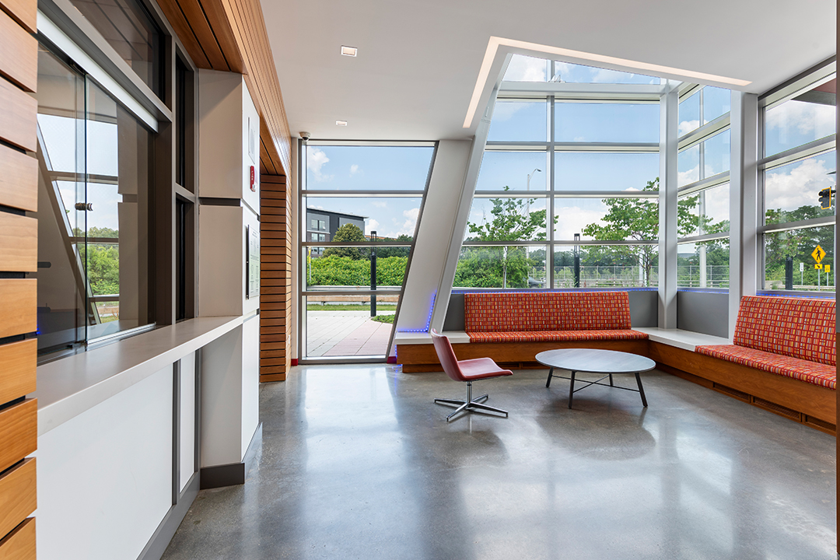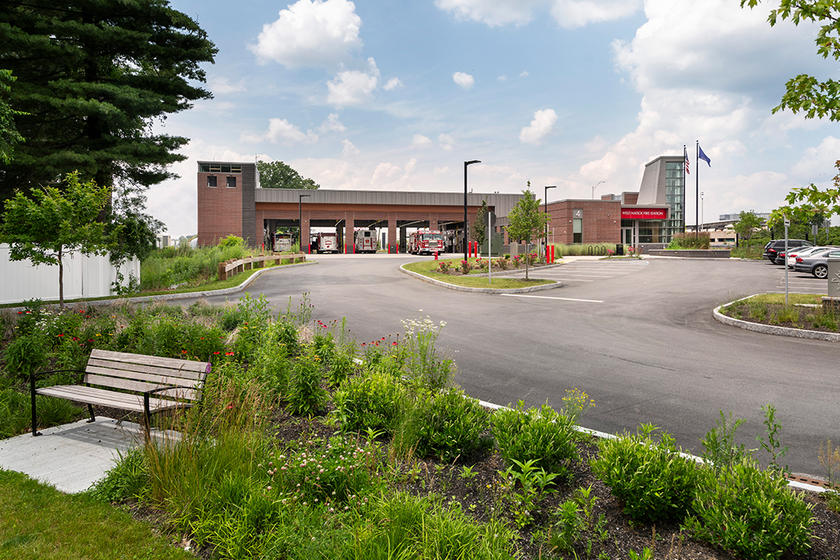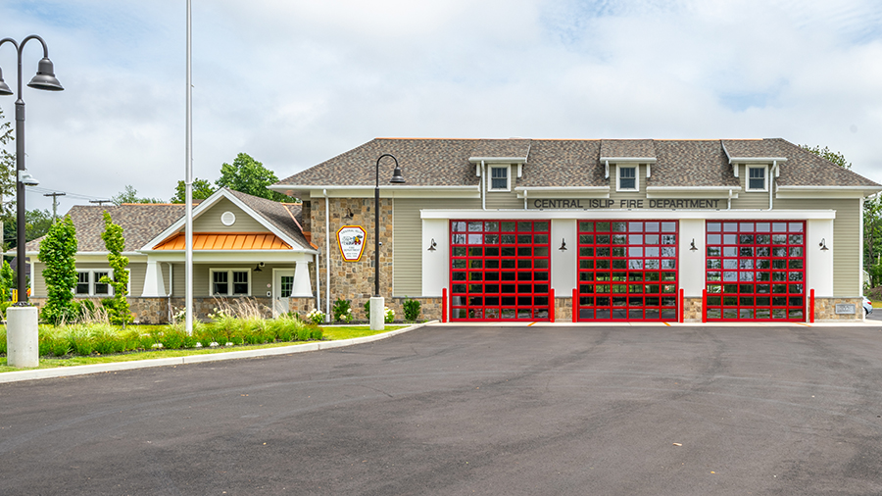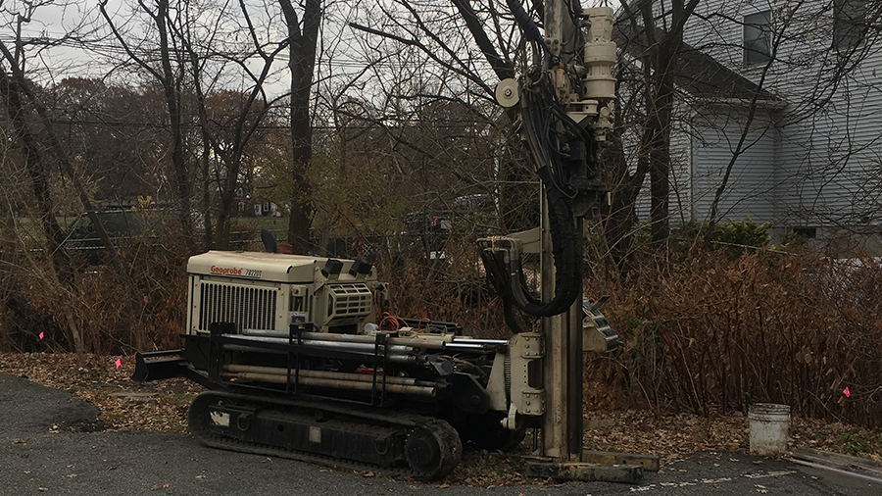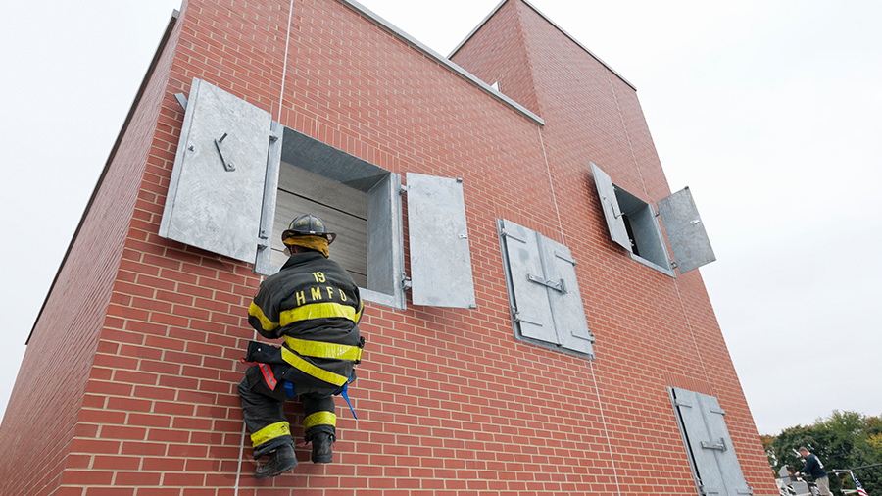West Natick Fire Station
New Station
Natick, MA
The Town of West Natick’s population growth exceeded the old fire station’s ability to serve. The multi-firm team designed the new 25,000-square-foot station on an oddly shaped site adjacent to a major highway. A new pocket park on the edge of the property transitions into the adjacent neighborhood which leads to a biking/jogging path that curves around the side of the station. A transparent tower draws the eye toward the public entrance and the triage room in the lobby.
The interior design emphasizes controlling carcinogenic cross-contamination, camaraderie, and well-being. The decontamination facilities control access from the bays to the living quarters. Gender-neutral bunks and shower rooms support fluctuations in staff demographics. Soffits, sound-absorbing materials, and triple-pane windows protect the living quarters from noise pollution. The all-electric facility is designed to LEED silver standards and exceeds Massachusetts “Stretch” code standards by 30%.
Architect of Record: Tecton Architects | Firematic Designer: H2M architects + engineers | Photography By: Nat Rea Photography
Awards
Firehouse Station Design Awards – Honor Award 2023
F.I.E.R.O. Station Design Awards – Honor Award 2023
CLIENT
Natick Fire Department
MARKETS
SERVICES






