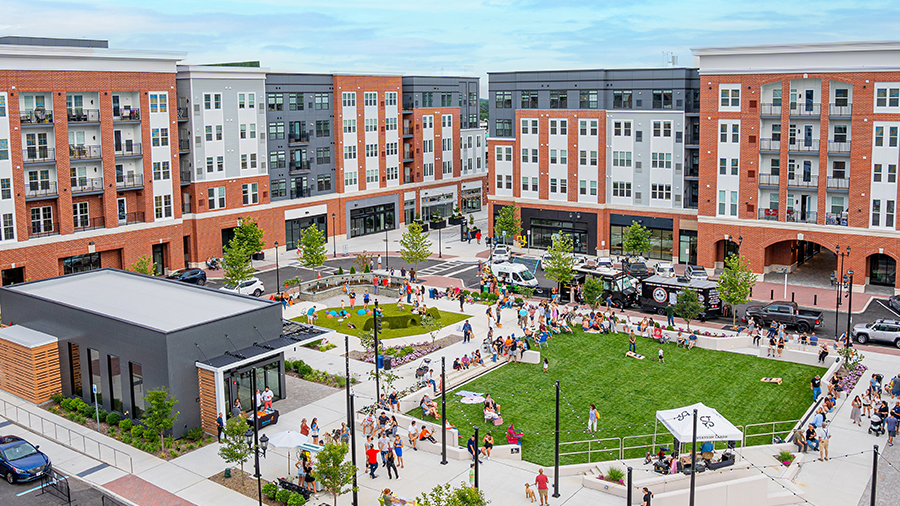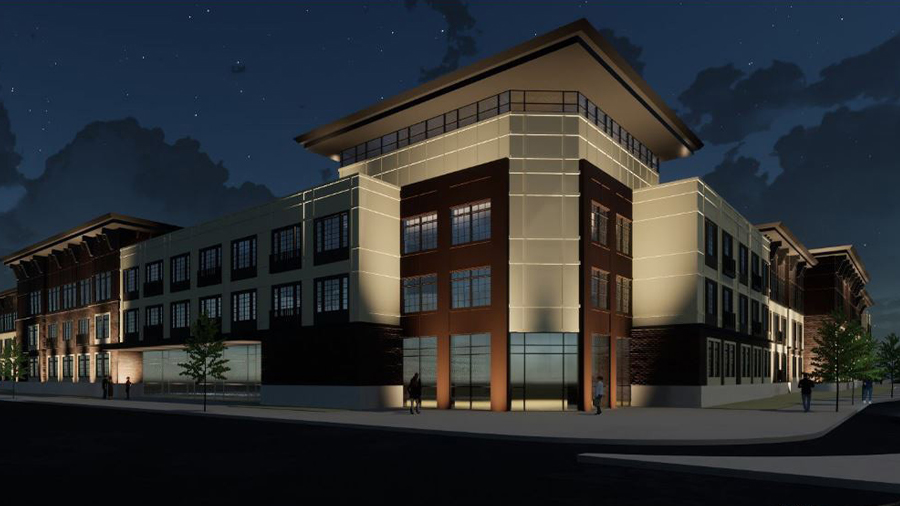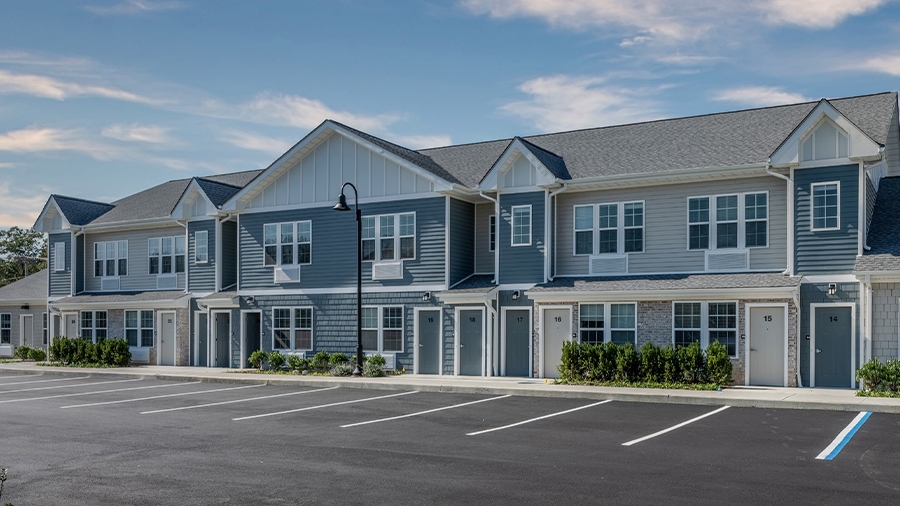Woodcrest Apartments
Residential Complex Design
Oceanside, NY
When an apartment complex in Oceanside, NY, was knocked off its foundation by a tidal flood rush during Super Storm Sandy, The Feil Organization hired H2M to design Woodcrest Apartments, a brand-new complex to take its place.
The four-story, 230-unit, 250,000-square-foot building features north and south wings running east and west with a crossover located midway on the building. Four ground-floor lobbies provide access to a variety of studio, one-, and two-bedroom apartments, and parking for up to 385 cars is available under the building.
The one- and two-bedroom units feature open kitchen/dining/living plans with ample storage and in-unit washer and dryer. Common spaces include a large community room on the second-floor crossover that opens to an exterior terrace area with outdoor seating, dining areas, and gas firepits. A card room and a fitness center with yoga studio are also available for use. The third and fourth floors also feature smaller community rooms and communal restrooms and laundry rooms.
Awards
Vision Long Island – Smart Growth Award
CLIENT
The Feil Organization
MARKETS
SERVICES






