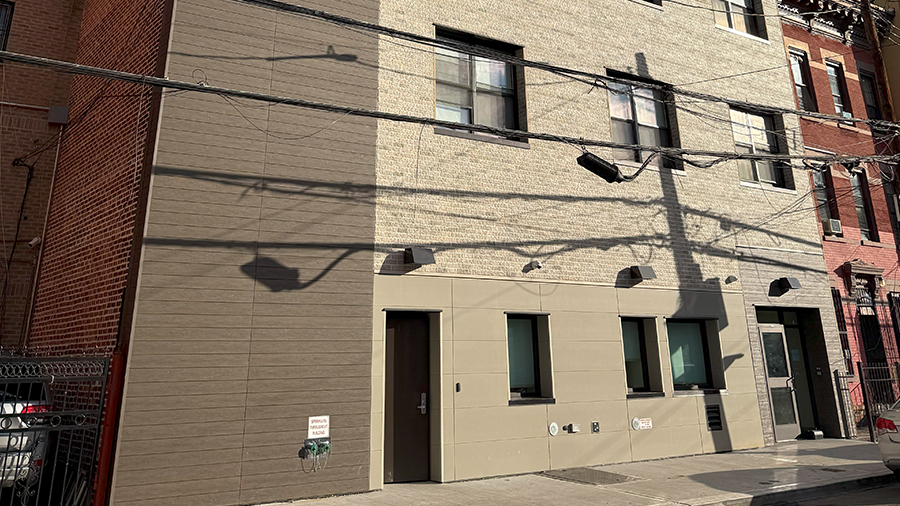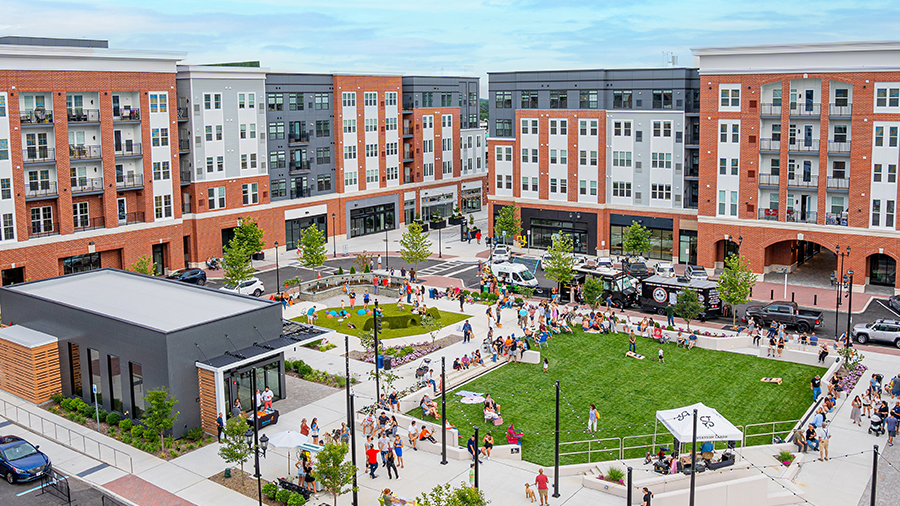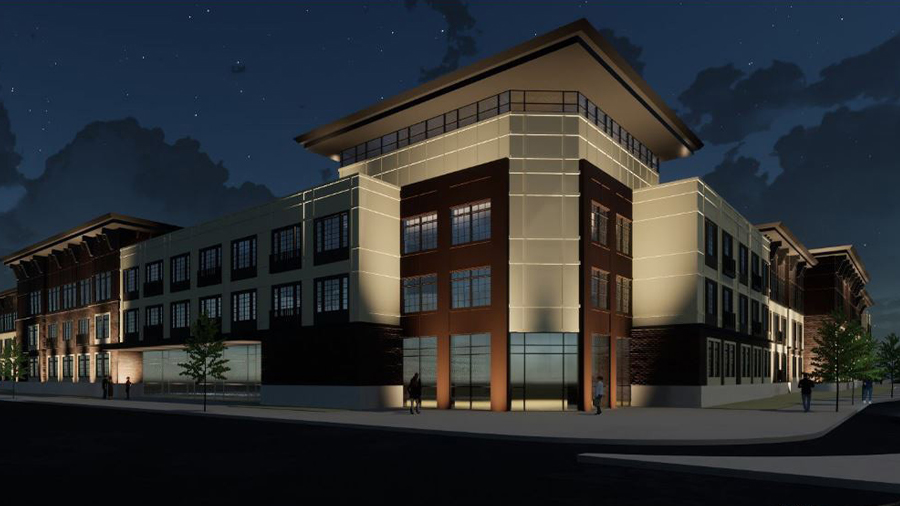Hampton Inn & Suites
Multi-Story Addition
Rockville Centre, NY
H2M provided professional services for the design and development of construction documents for a 22,400-square-foot multi-story addition to the Hampton Inn & Suites in Rockville Centre, NY. The addition expanded the original masonry and concrete plank building of 53,000 square feet.
The new four-story building addition provides the square footage necessary to accommodate the client’s expanding program requirements. The original 86-guest-room hotel increased by adding 38 new guest rooms distributed throughout the four new floors of the addition, bringing the total count to 124 guest rooms. In addition to the architectural and structural engineering design, H2M designed all new building systems for the new addition, including electrical, HVAC, plumbing, and fire sprinklers.
H2M designed the exterior material and signage to match the existing building for a seamless integration of the new construction. The exterior building fabric consists of jumbo brick veneer and a fiberglass reinforced synthetic stucco finish, scored to simulate limestone panels. The façade also incorporates traditional architectural features such as arched top windows, large cornices, and window crossheads with keystones.
CLIENT
Rockville Centre Partners LLC
MARKETS
SERVICES




