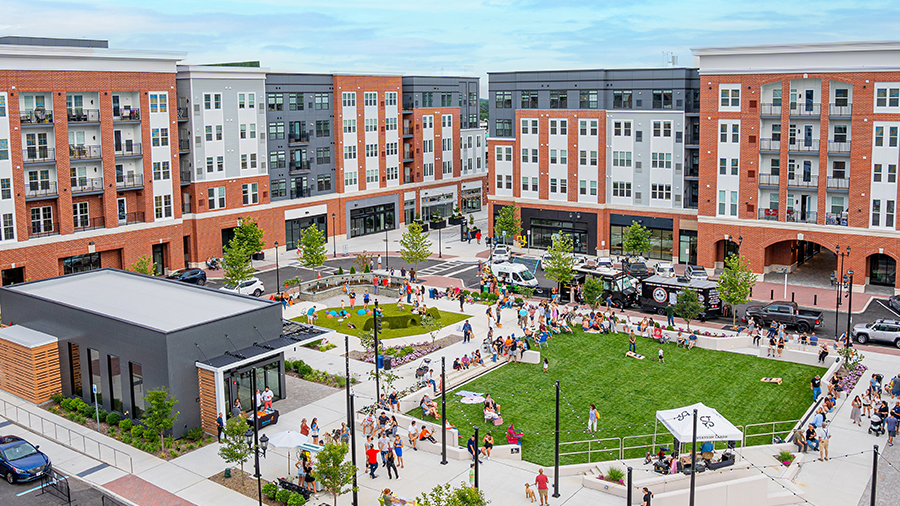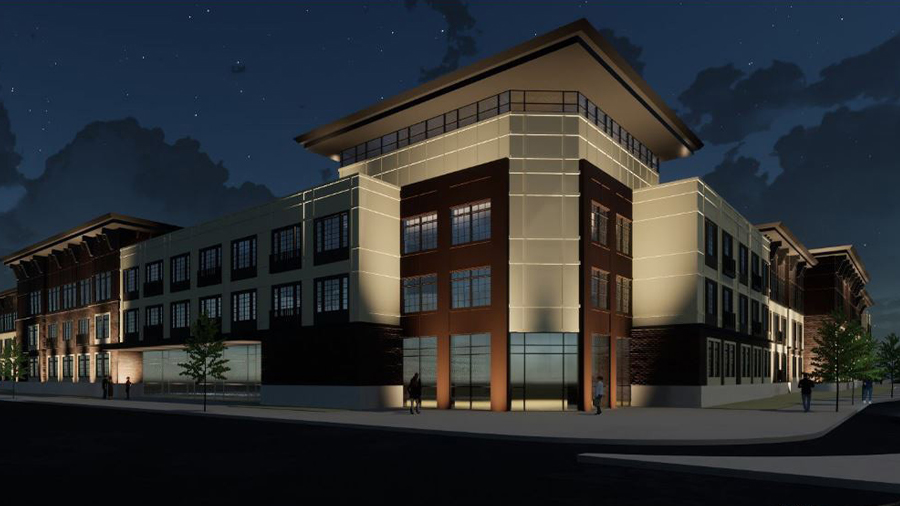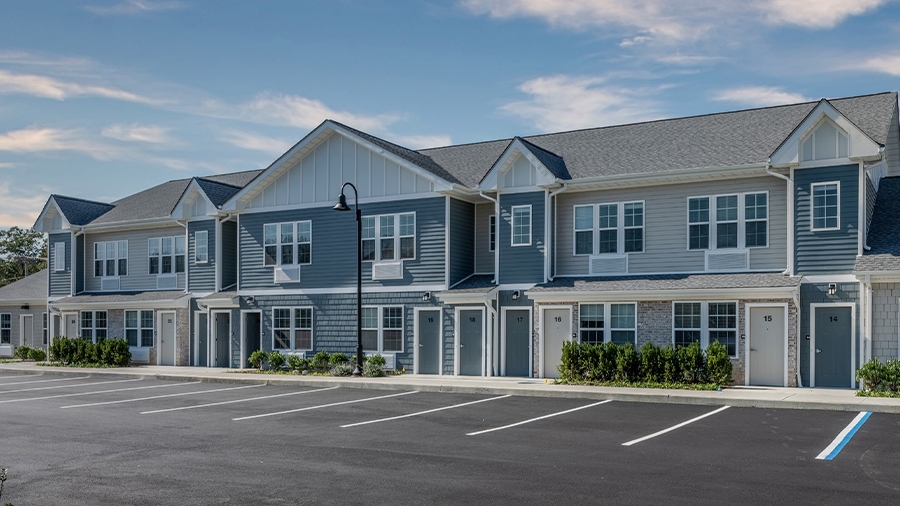Grant Park Community Center
New Building Design
Yonkers, NY
H2M provided professional architectural and engineering services to The Richman Group Development Corporation for the design and development of the construction documents for the Grant Park Community Center in Yonkers, NY.
H2M designed the 3,500-square-foot building which is constructed of light-gauge steel framing with non-combustible sheathing atop a steel-reinforced poured concrete foundation.
Architectural features include a two-story entry parlor that allows natural sunlight to enter through clerestory windows above as well as an exterior fiber cement siding finish designed to resemble wood lap siding and cedar shingles. Asphalt shingles cover the hip-style roofing system to resemble residential single-family home construction.
The building design includes a community room, fitness room, office space, fully-accessible bathrooms, and a storage area large enough to accommodate equipment to maintain the property.
CLIENT
The Richman Group
Development Corporation
MARKETS
SERVICES




