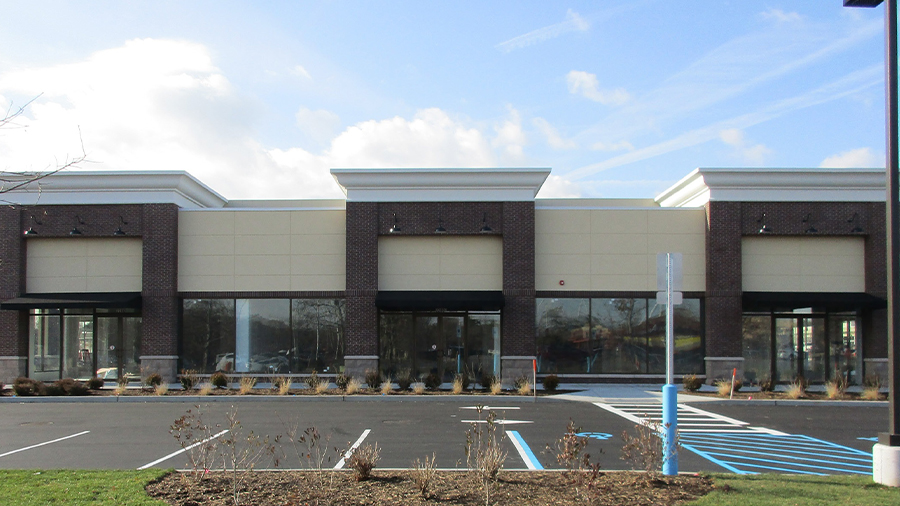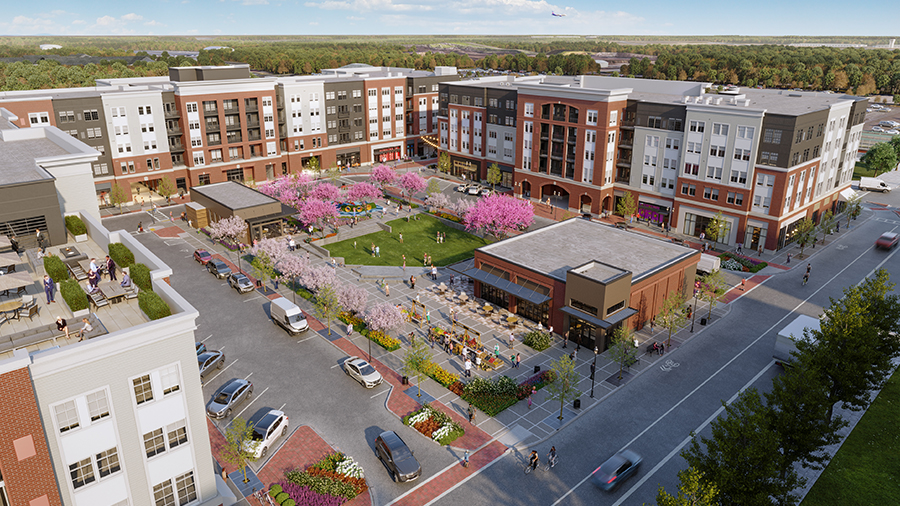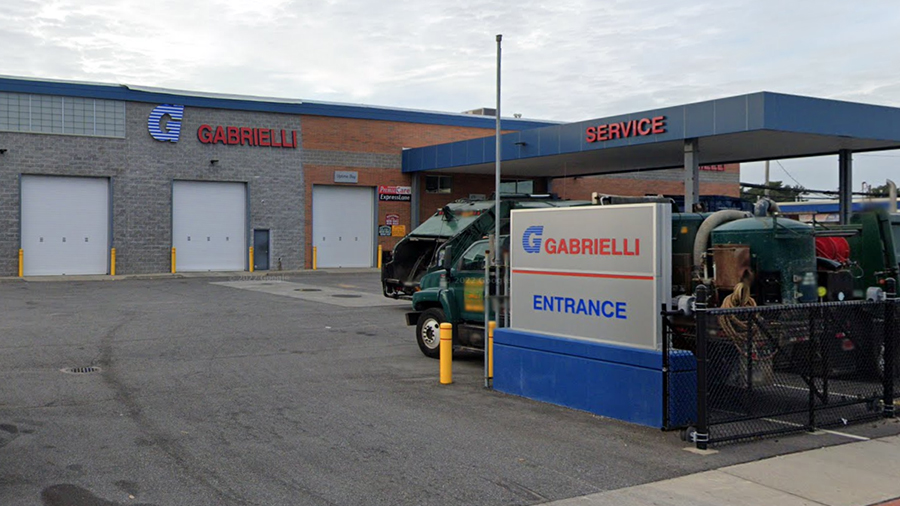Juniper Valley Animal Hospital
Adaptive Reuse
Queens Village, NY
Juniper Valley Animal Hospital had the opportunity to expand into a 60-year-old electrical supply warehouse, which required significant structural modification, fire rating upgrades, and energy code compliance, as well as new utilities and services.
H2M was retained to design an adaptive reuse of the building. The design required multiple spaces so structural elements could be hidden within walls and partitions. Encapsulated thermal batt insulation was used in lieu of new roof insultation or insulation between joists.
High insulation and energy-efficient lighting were used to offset high air exchange HVAC systems, which were needed to control various smells. The final product was a 9,000-square-foot building with all new layouts, facilities, and finishes.
CLIENT
Juniper Valley Animal Hospital
MARKETS
SERVICES






