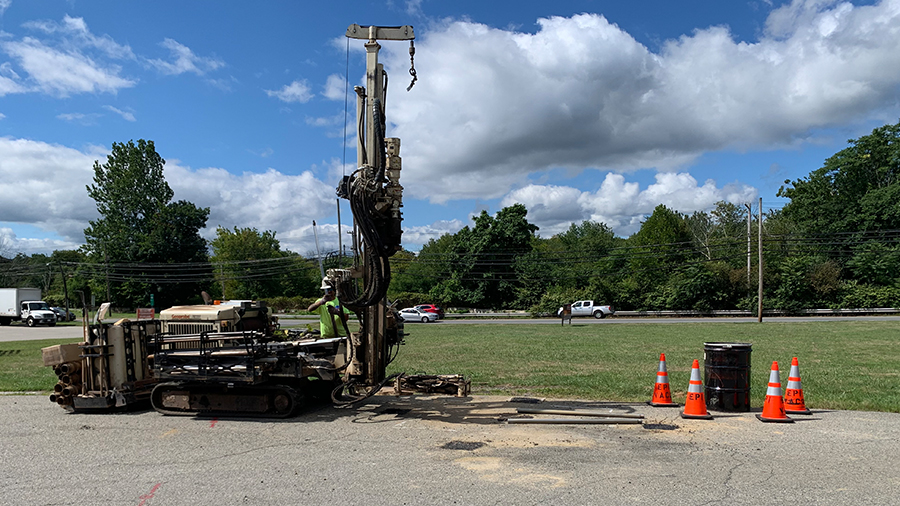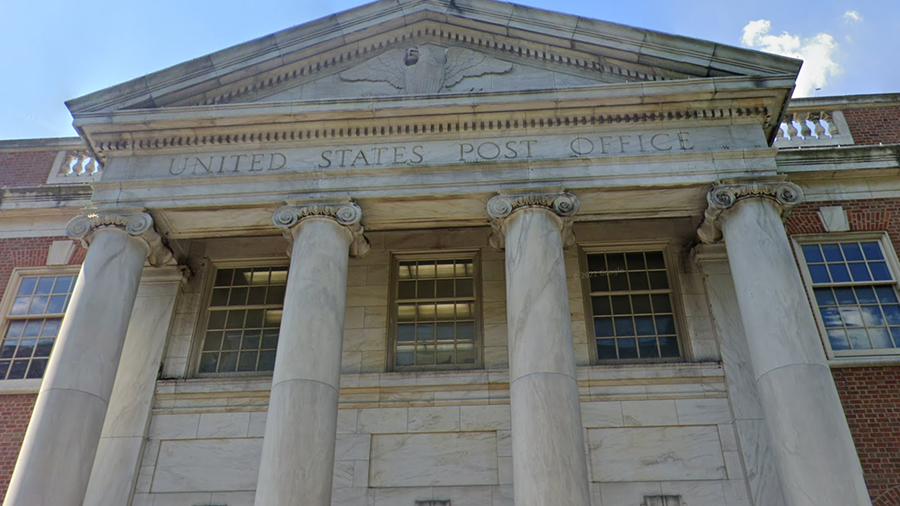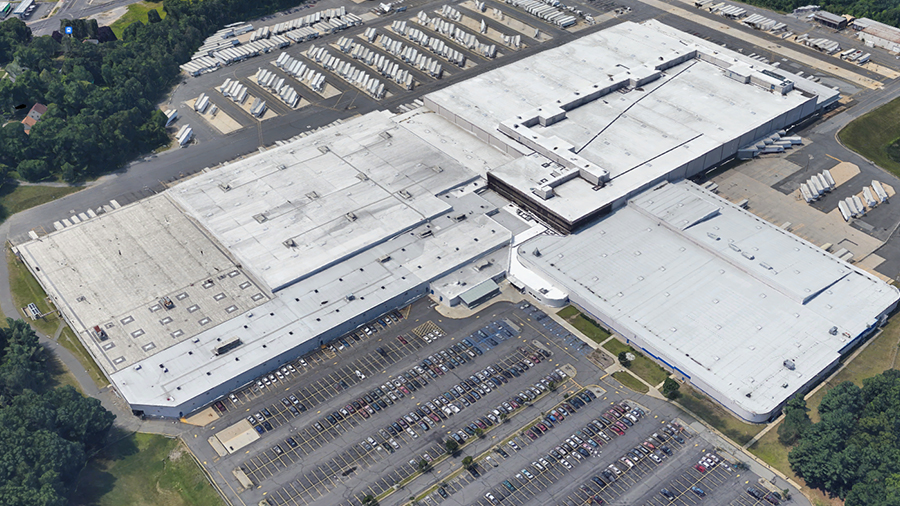New York Air National Guard 106th Rescue Wing
New Facility Design
Westhampton Beach, NY
Our team designed a 38,000-square-foot facility to support the emergency response operations of the para-rescue team of the 106th Rescue Wing of the New York Air National Guard.
The scope of work included site investigations of both the proposed site and existing facility layouts; interview and meetings with base personnel; development of the new facility program; preliminary facility and site layouts; preliminary cost opinions; and an evaluation of structural, mechanical, electrical, and plumbing systems.
The new facility plan featured areas for equipment staging, mission buildup, training, communications, parachute maintenance, and more, as well as ample storage for equipment, parachutes, medical supplies, and other important items.
CLIENT
New York Air National Guard
MARKETS
SERVICES




