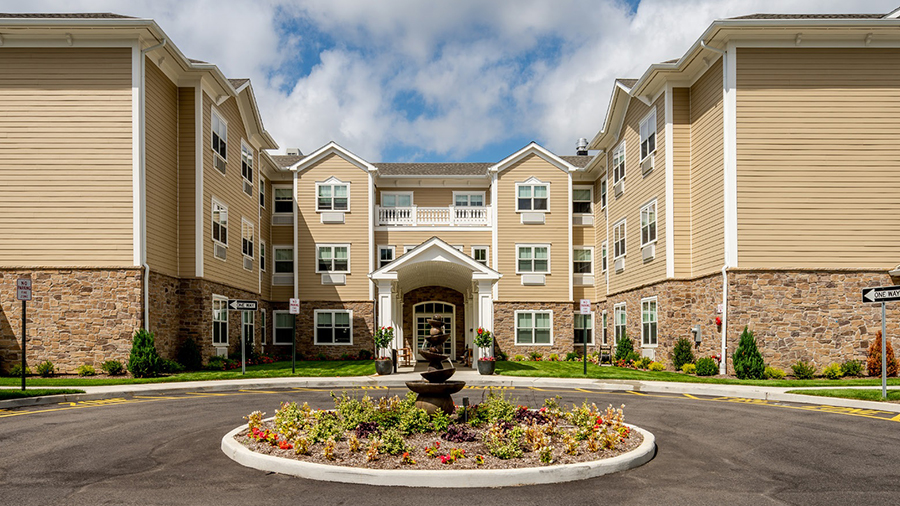Skilled Nursing Facility
Addition & Interior Renovations
Kingston, NY
Constructed in the 1970s, the 155,000-square-foot Golden Hill Health Care Center was in need of upgrades, as standards and best practices for skilled nursing care had undergone many changes in the decades since the original facility was built.
Golden Hill was in need of a facility with more expansive common areas and amenities to build community among its residents, and hired H2M to design a one-story, 1,312-square-foot building addition. Knowing that it would take more than an enhanced floor plan and cosmetic upgrade, H2M developed a theme to act as a driving force behind these renovations: Historic Downtown Kingston.
Building on this theme, the main entrance lobby was enlarged and developed to feel like that of an elegant hotel. An additional space, known as the “Grand Ballroom,” was architecturally designed to be reminiscent of the 1940s.
The building addition also features a surrounding terrace and fountain to create an “indoor town square,” skylights lining the main promenade to provide natural light, and exterior façades to give the facility an outdoor identity. A “general store” located next to the building addition offers small items for sale and contains a coffee shop for beverages and snacks.
The original building underwent complete cosmetic upgrade to corridors as well, including new wall treatments, handrails, and ceilings. Resident rooms also received new ceilings, wall coverings, and flooring, and the nurses stations were reconfigured with new millwork and lighting.
CLIENT
Golden Hill Health Center
MARKETS
SERVICES





