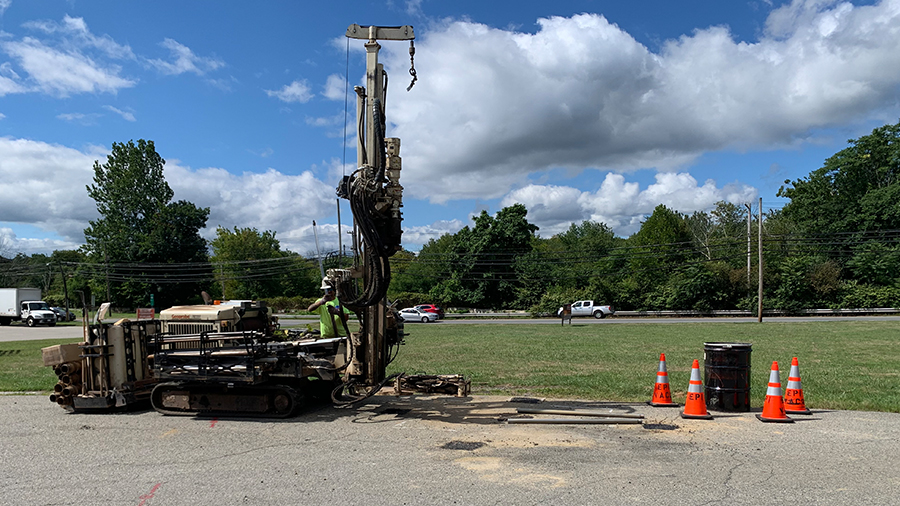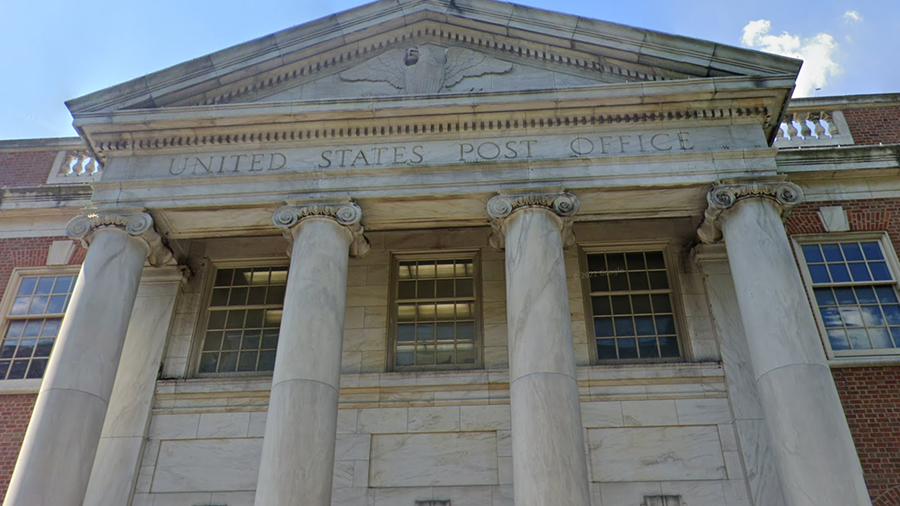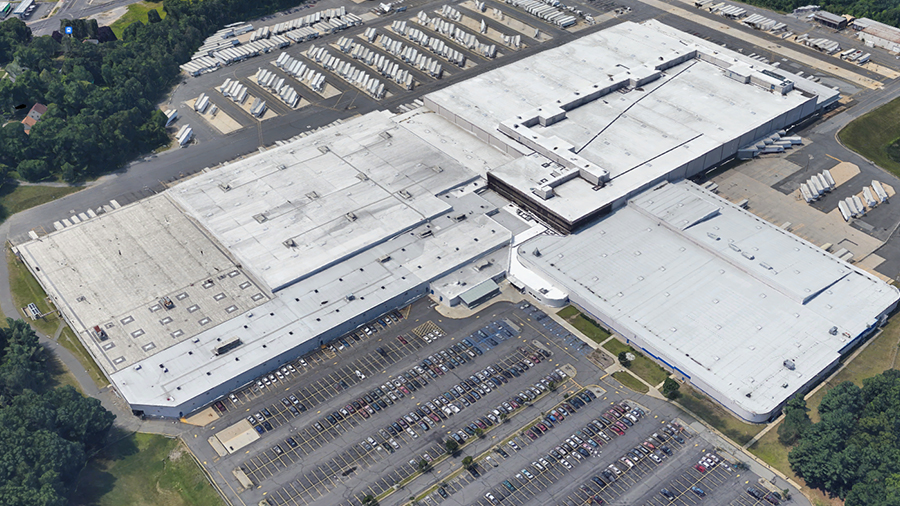Stewart Air National Guard Base
New Facility Design
Newburgh, NY
The Stewart Air National Guard Base needed a fire/crash rescue facility properly sited to adequately support the unit’s aircrafts, the commercial operations of the adjacent International Airport, and the surrounding communities.
The facility design plays homage to the base’s C-5 aircraft, with an alarm center/dispatch room cantilevered on the second floor in a similar orientation as the cockpits of the adjacent C-5s. The building and site were designed in the shape of a cross and organized around a main spine between the building and the courtyard. Roof slopes on sections emulate the plane in either shape or proportion and punch windows were installed in style with the planes. In order to reduce noise, the building was constructed of steel frame with masonry infill and metal wall and roof cladding, masonry, and stucco.
The site was designed to create a pleasant environment with an enclosed, protected courtyard with an outdoor recreation area, acoustical and visual privacy elements, and rubber sound isolation material to provide further sound attenuation in the walls between sleeping rooms, occupied spaces, and workout rooms. Other areas in the facility include a training classroom, administrative offices, turnout gear storage, exercise room, laundry room, shared bunk rooms, lounge, day room, recreation room and a dining/kitchen area. Sustainable elements include spray-in insulation, interlocking bay doors, overhead radiant heat, automatic lighting controls/sensors and minimized site disturbance.
CLIENT
New York Air National Guard
MARKETS
SERVICES




