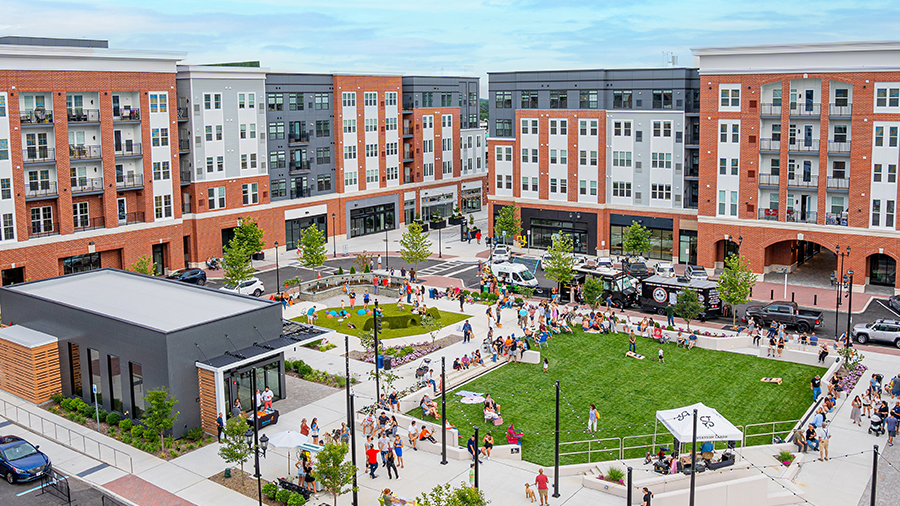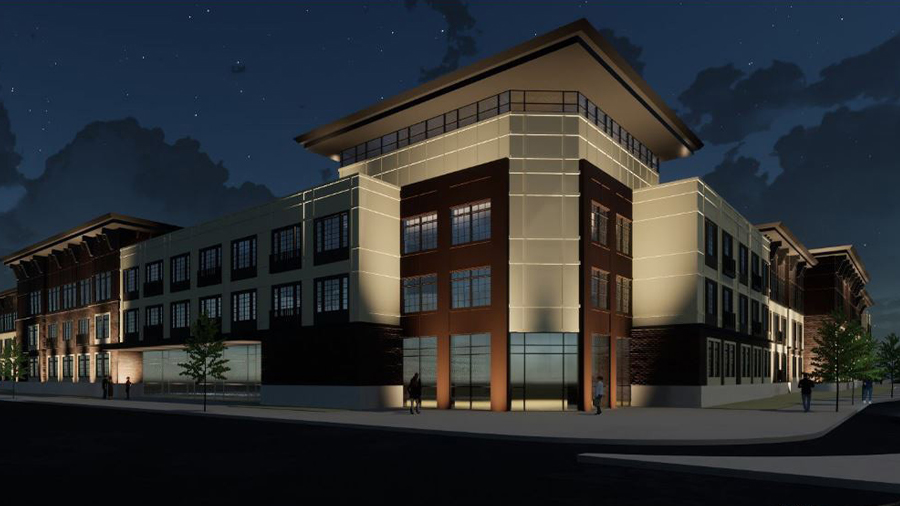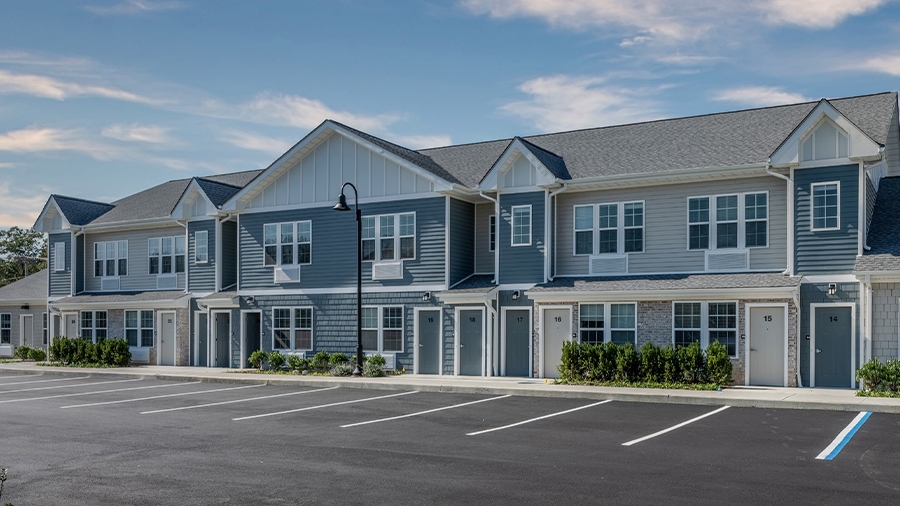Vue at Belleair
Multi-Family Development Expansion
Clearwater, FL
H2M worked on the expansion of the Vue at Belleair, a 339-unit, two-building multi-family housing development in Clearwater, FL. The developers were looking to expand their existing development onto two adjacent parcels, so H2M assisted by designing two multi-family buildings comprising 169 additional units, including one-, two-, and three-bedroom luxury apartments, along with ground floor amenities such as fitness studios, lounges, courtyards and walk-out amenities.
The new buildings are multi-story wood frame over a concrete podium construction and were designed to complement the architecture of the main development. The site design complements the buildings’ active design and incorporates landscaped walkways, gardens with seating and lounge areas, and pickleball courts in the outdoor areas. The elevated residential levels, meanwhile, provide respite from the sun via covered parking spots and new electric vehicle charging stations. The buildings also are aligned with and serve as the terminal vistas of the existing interior pedestrian walkway system off the main motor court entry.
Due to the development’s location within an overlay zone, comprehensive Form Based Code (FBC) Design Guidelines and Requirements were required to be analyzed, captured, and designed into the new structures. H2M, along with the owner’s civil engineers, synergized the site and building design and layout in conformance with these requirements to obtain a “DO”-Development order to proceed. This also included meeting FEMA regulations and sensitively negotiating siting of the new structures adjacent to the City of St. Petersburg’s significant water main easement along the US-19 properties frontages.
Award
LIBN Real Estate Architecture & Engineering Awards – Top Affordable Housing
CLIENT
Castle Lanterra Properties
MARKETS
SERVICES





