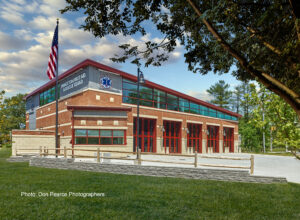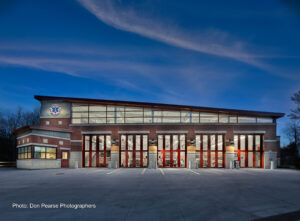Doing Things Right, Doing Right Things: The Story Behind Princeton’s EMS/Rescue Station
The Princeton First Aid and Rescue Squad (PFARS) is a combined paid and volunteer rescue/emergency medical service (EMS) squad that serves more than 30,000 people in Princeton, New Jersey. H2M architects + engineers worked with the PFARS team for more than 15 years to find and design the perfect new home. Recently, PFARS was featured on an episode of Station Cribs on the Heroes Next Door YouTube channel. In this article, architect and lead designer for the project, David J. Pacheco, AIA, NCARB, tells the story behind designing the multi-award-winning station.
Listen in to the interview to learn more about Princton’s EMS/Rescue Station.


