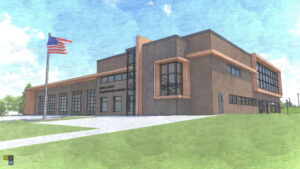Project Spotlight: Thiells-Roseville Fire Headquarters
On March 11, the Thiells-Roseville Fire District held a community meeting to discuss a $24 million bond proposal for a new volunteer headquarters. The H2M team presented floor plans and renderings for the proposed new headquarters facility that would satisfy the District’s growing needs.
The Fire District may be called upon to respond to structure fires, dive search and rescue/recovery, boat and watercraft emergencies, bush and forest fires, ice rescues, protection for roadways and campsites/cabins through the State Park, search and rescue for injured hikers, and more. Since 2019, Thiells-Roseville has observed a 74% increase in call volume. However, the existing station, built in 1960, is too small to accommodate the District’s current needs and projected growth.
The new headquarters station will need to meet a few different needs. The first is space. On the current site, the small sidewalk apron blocks traffic in both directions each time an apparatus backs into the bay, causing both disruptions to the community and unsafe conditions for the responders who are guiding traffic. The District has also outgrown their apparatus bay, forcing the District to park response vehicles outside, exposed to the elements. Additionally, modern fire apparatus are too large to fit within the 1960s building, leading to unsafe conditions for the volunteer responders when donning their fire gear and navigating into the apparatus. The new headquarters will also need space for volunteer parking. Currently, the District borrows an adjoining lot from the power utility company. Since the District does not own the lot, they are unable to expand. The second critical need is the ability to meet current firematic trends and standards. The current headquarters does not meet building codes or Americans with Disabilities Act (ADA), OSHA, National Fire Protection Association (NFPA), or Federal Emergency Management Agency (FEMA) regulations.
The new station, which will be called the David B. Roche Volunteer Fire Company Headquarters, will be 0.2 miles down the road from the original. The close proximity will allow the District to maintain their current response times to the community. H2M’s project architects were inspired by the nearby High Tor State Park and the historical brick manufacturing industry in the region. The massing of the proposed design evokes a rocky outcropping with connected boulders coming off of it. The natural building elements and colors blend into the adjacent State Park and pay homage to the history of the locally manufactured bricks. The building will feature brick, natural stone, and metal panels designed to mimic the appearance of wood. Each section of the building will have a designated purpose and building material: Firematic areas will predominantly feature brick, administrative sections will be mostly stone, and wood will connect the two and define the stairs, circulation path, and any major windows.
The windows will be a special feature of the building. The back will have large windows looking out onto the State Park to capture its beauty and allow natural light in. Natural light is scientifically proven to have positive impacts on both physical and mental health by improving alertness, performance, and sleep quality and reducing fatigue. These qualities are important for occupants of all buildings, but especially important for first responders who need to be alert when responding to calls and who may already have impacted sleep schedules due to calls potentially coming in at any time of day or night.
The community will vote on the Fire District’s bond on April 30. More information is available on their website.

