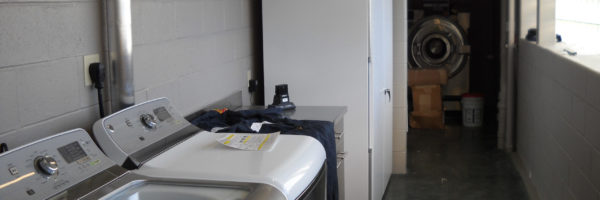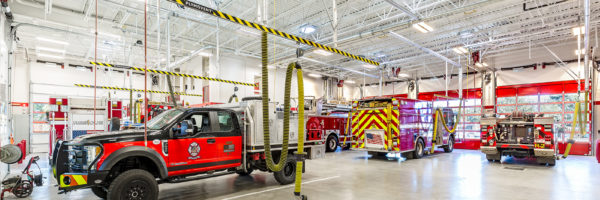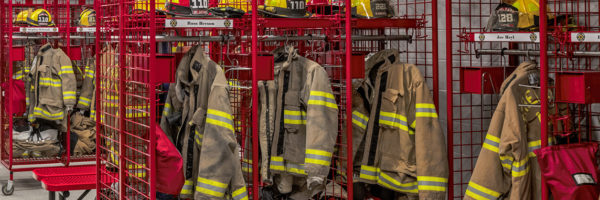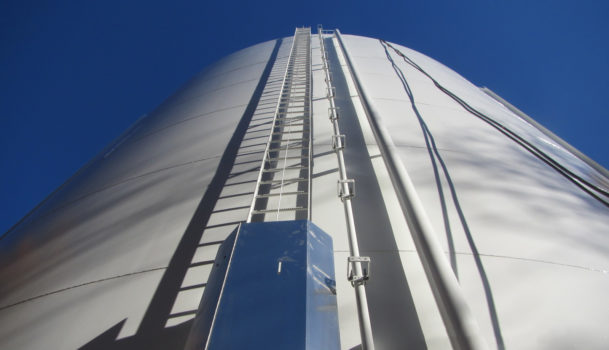Firehouse Design Trends:
Hot and Cold Zones
As architects and engineers, we have a responsibility to design for the health, well being, and safety of the community. This is especially true in terms of fire station, EMS and public safety facility designs.
Often times, we see firefighters and other first responders as invincible figures due to their heroic actions. We forget that they are not untouchable, not by injury, not by sickness, and not by health effects.
There are numerous studies conducted and statistics developed that demonstrate the severe health impacts from hazardous chemicals and materials that responders can be exposed to when fighting fires or responding to various incidents. Even exposure to unfiltered apparatus exhaust has proven to be a carcinogen. These chemicals and materials are being inhaled, carried on their clothing, transmitted into the apparatus and transported into their living/working environment back at the station or even into their personal cars and homes. Constant interaction with such chemicals, materials, exhaust, and carcinogens have been shown to directly relate to respiratory disorders, pulmonary diseases, and cancer.
It is with the creative grasp of architects and designers to proactively design firehouses, EMS, and public safety facilities to help protect responders from these hazards. Designers are creating zones within the facility to try to limit carcinogens to what we call “hot zones,” or areas for apparatus and specific spaces to support operations and response. Living, administration, and public areas are called “cold zones.” We utilize common sense “standard operating procedures,” various cleaning protocols, special layouts, specially designed “transition zones,” and HVAC design to move from zone to zone. The goal is to manage or eliminate the level of exposure to contaminants and ensure carcinogens do not make their way into the cold zones of the facility. Each step we take helps facilitate the trend toward better health and protection of the responders.

Hot Zone
The hot zone is designed to be the entire area where carcinogens may reside on Personal Protective Equipment (PPE), apparatus, tools, or other equipment. It is also the area where first responders leave and return from calls, store and clean PPE, and is generally the working side of the facility.
- Typically one would find a “dirty” side restroom(s) so responders working in the hot zone do not need to cross through a transition zone into a cold zone just to use a restroom. PPE lockers, cleaning equipment work rooms, DeCon areas, storage, and self contained breathing apparatus (SCBA) rooms are located in the hot zone. Also, a long standing trend toward active training regimens within the facility are generally located in the hot zone. More on this in future articles.
- Recent trends are calling for as much DeCon at the scene as possible. This helps prevent carcinogens from attaching to PPE, equipment, or entering the apparatus and returning to the station. This is known as the “Clean Cab” protocol and more and more departments and municipalities are adopting it. By performing DeCon at the site, the apparatus and station are easier to keep clean and responders are not carrying carcinogens back to the station.
- Most hot zones will have a janitorial area, cartridge, or water-based eye wash station, and various other types of cleaning protocols and equipment directly related to the type or types of response the department manages.
- Flooring in the apparatus bays can be any number of hard surface, easily cleaned non-porous flooring. Some examples are epoxy coatings (not paints), hardened concrete or sealed concrete. The apparatus bay floor should be properly design to slope to positive drainage devices for cleaning apparatus. Apparatus bay drainage should lead to an oil/water, sand or grit separator, and drain into a sanitary system. Most municipalities, health codes, or local regulatory agencies will dictate the methods for apparatus bay drainage. Many rooms and areas in the hot zone will have floor drains to facilitate wash down procedures. Walls in hot zones should be hard surface, non-porous, easily cleaned, and water resistant.
- Heating or cooling (climate and locale dependent) types are numerous and should be thoroughly discussed with your designer for cost, longevity, and how they will assist in first responders’ health and comfort.

Transition Zone
The transition zone is the area designed for first responders to move from the hot zone to the cold zone. The transition zone is an area for self-hygiene. And generally includes a shoe sanitizer, hand sink and/or hand sanitizer, paper towel dispenser, bench for seating, clothes hooks, a walk-off mat (clean and dirty), and possibly other space equipment. Depending on the type of response, some first responders may return from a call and enter directly into showers and lockers. Regardless of size or type, the goal is for this area to act as the decontamination area before entering into the living quarters. The floor and walls are similar in materials and finish to the hot zone floor and walls.
The transition zone should have a weather resistant door with full weather-stripping, threshold, automatic closer, and either panic hardware or lever type handles. The air pressure on the cold zone side of the facility should be greater than in the hot zone so that treated, clean air only flows from cold to hot, thereby reducing the flow of contaminants.

Cold Zone
The cold zone consists of the living, administration, and possibly public spaces. These areas can include administration, bunkers/bedrooms, bathrooms, fitness center, day rooms, and kitchen. For privacy and first responder sleep and well-being, bunker bedrooms and baths are generally located in a private suite with direct corridor access to the response bays. Public areas may include a lobby, meeting rooms, restrooms, and certain offices such as code enforcement.
- Areas in the cold zone should have positive air pressure compared to the other zones. Air flows from positive to negative, which in the case of a fire house, means that airborne contaminants from the hot and transition zone won’t infiltrate into the cold zone.
- Materials, finishes, colors, systems, and the environment are different from the hot zone. While they need to be extremely durable, easily cleaned, and maintained, they need more of a “residential” feel to them.
- Fire, EMS, and public facilities are unique in that they serve as a work environment, a living environment, and may even host the public. These facilities absolutely must be in working order 24 hours a day, seven days a week, 365 days a year, while still protecting health, safety, and the well-being of the responders.

For more information regarding capital planning, please contact
Dennis Ross, AIA-Market Director of Emergency Services


