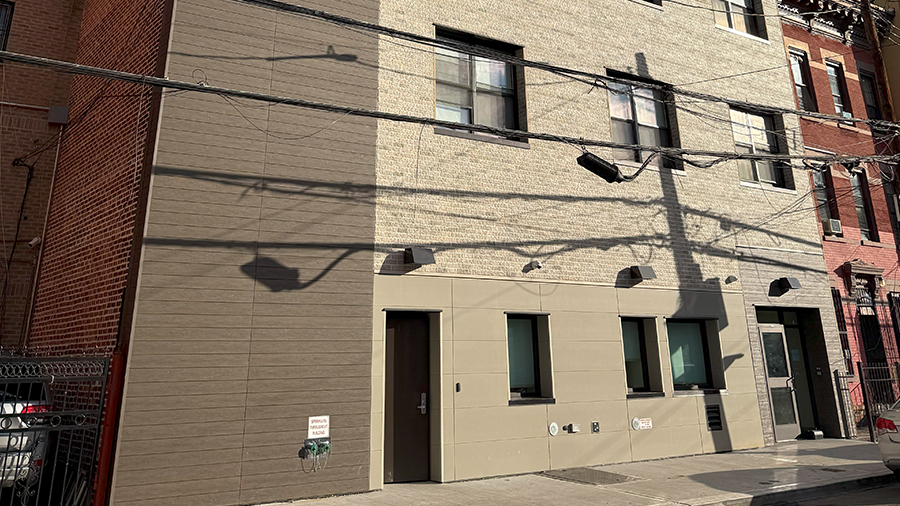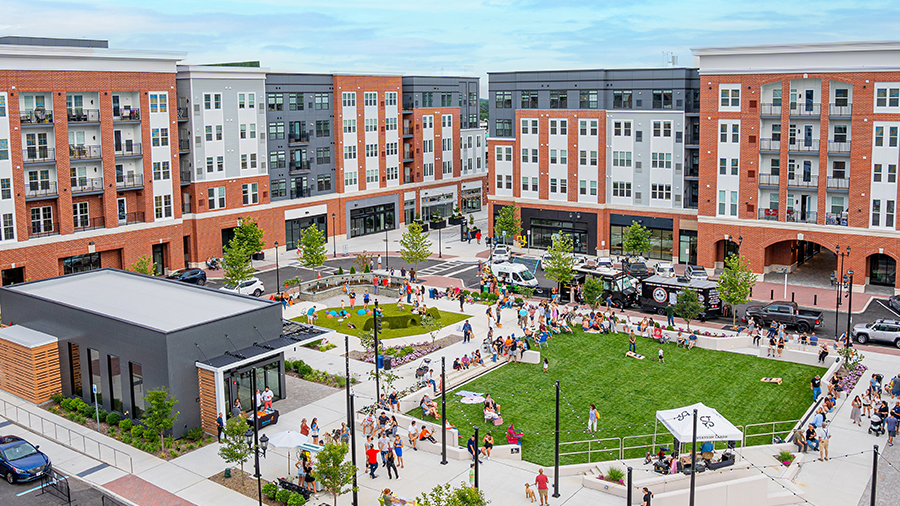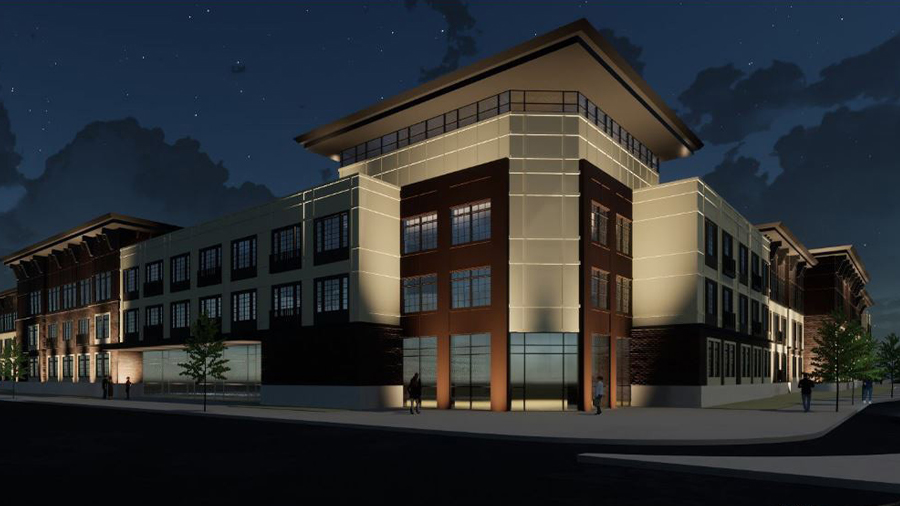CVS
New Store Development and Adaptive Reuse
Various Locations
In an effort to move away from the prototypical CVS brick and stucco building, First Hartford Realty Corporation came to H2M to develop designs for new CVS Pharmacy locations.
For local Villages, such as Amityville and Lynbrook, NY, H2M developed designs in the New England style architectural vernacular to meet the criteria of these local villages. H2M’s architectural and engineering team prepared a completed document that enabled the owner to obtain all approvals necessary from the local agencies in order to construct the project.
Today, these 13,000-square-foot buildings display appealing architectural features such as steep roof lines, deep soffits, gable roof entries, clapboard siding, stone base, heavy trimming and roof dormers. For local customer convenience, the Amityville CVS also included a covered, full-service, two-lane drive-thru pharmacy.
H2M’s architectural and engineering team also completed projects such as the adaptive reuse of an existing commercial building within the Village of Great Neck. The team developed documents for the major alteration and rehabilitation of an existing wood frame and masonry structure to address the needs of CVS.
Each of these CVS locations feature high-efficient building systems, robust thermal envelopes, and low-maintenance, composite materials throughout the exteriors for long-term durability and low operating costs.
CLIENT
First Hartford
Realty Corporation
MARKETS
Private Development
→ Healthcare
→ Retail
SERVICES




