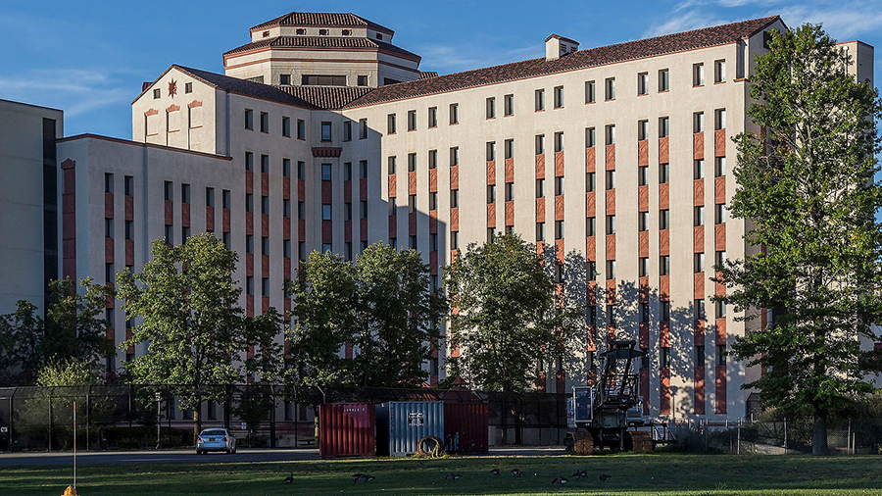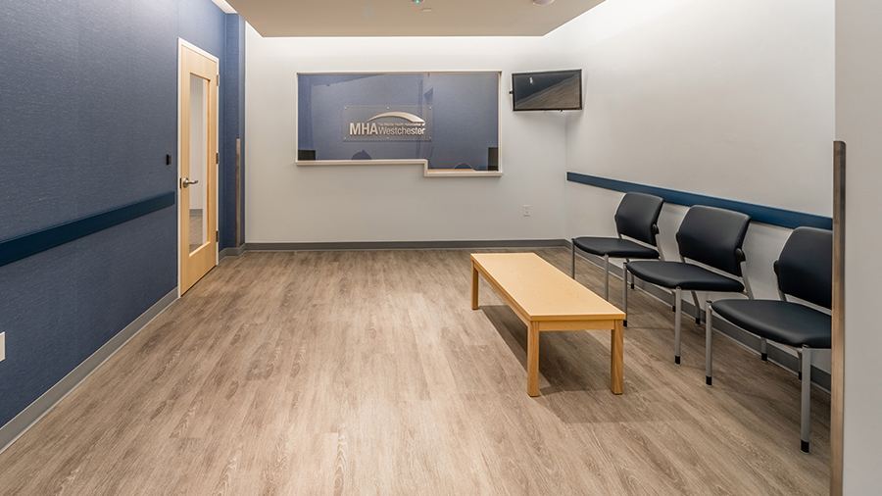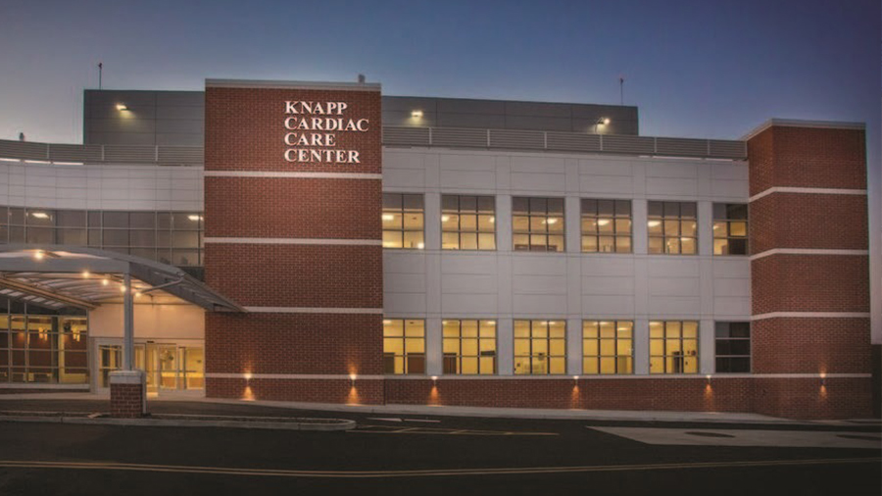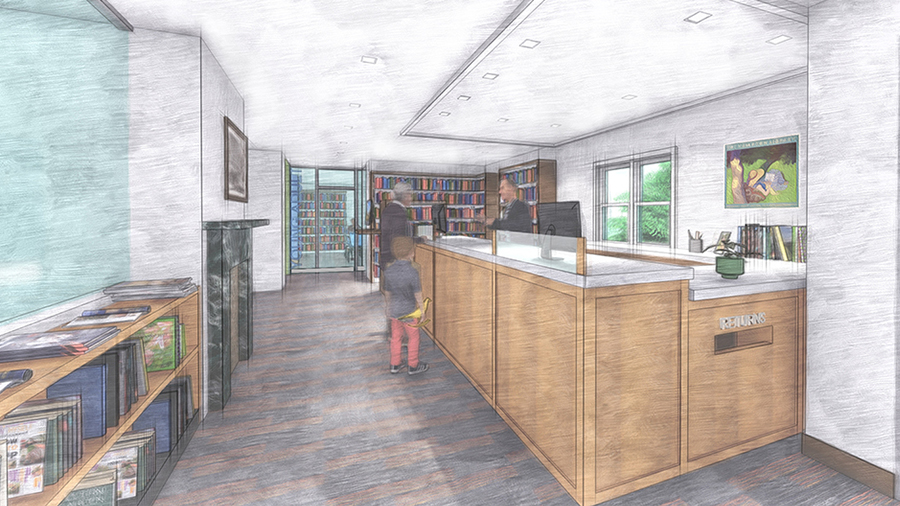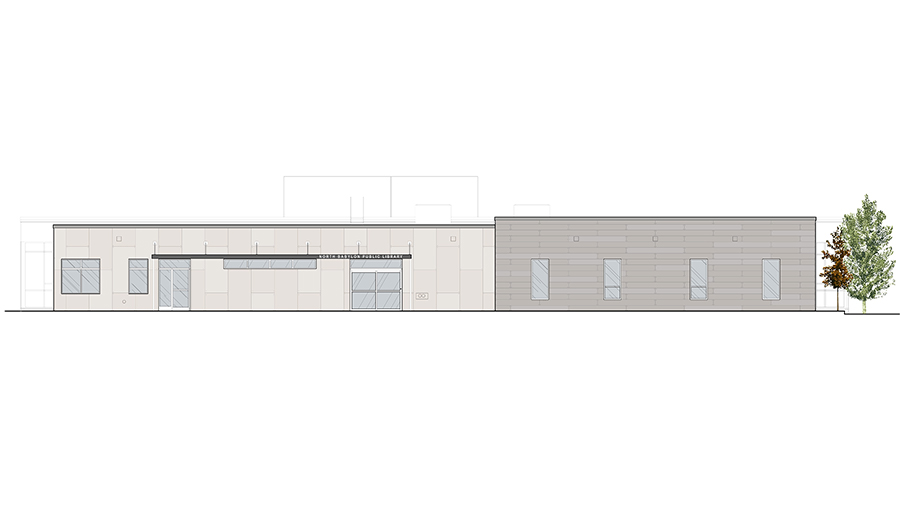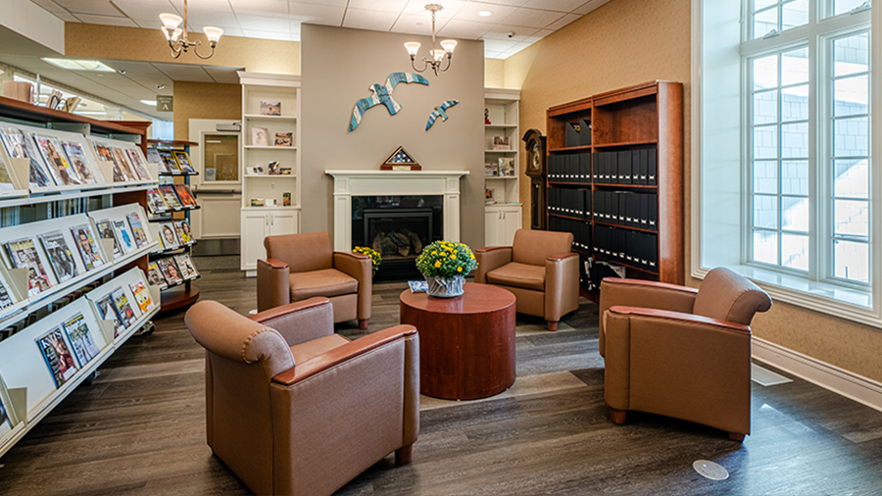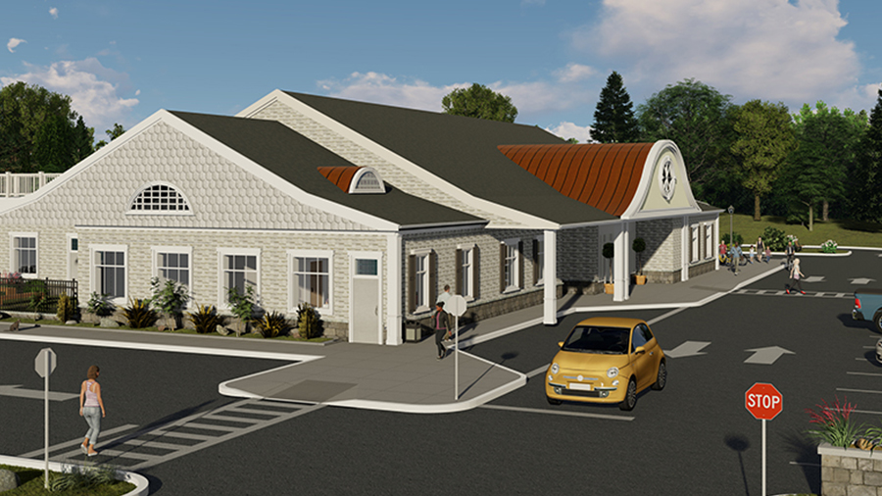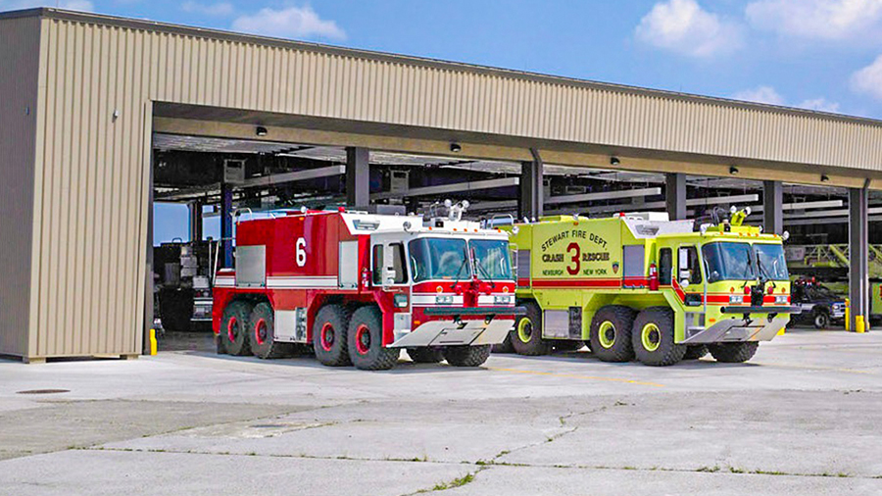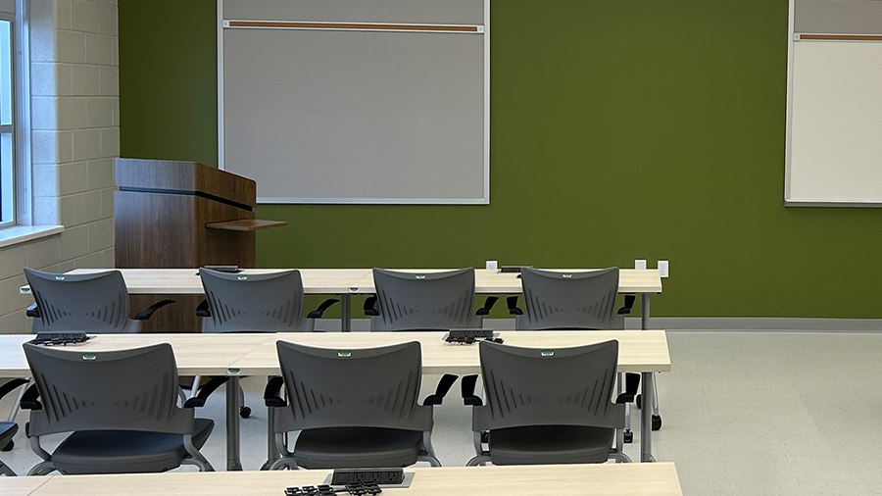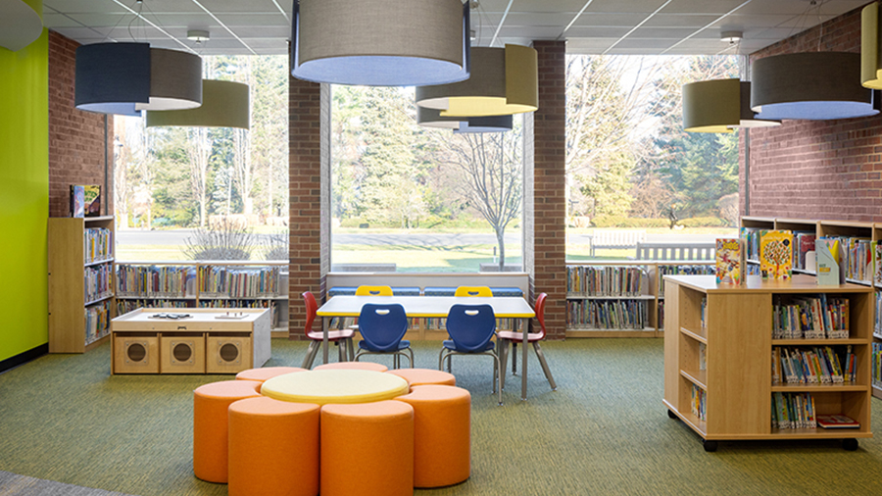Rockland Psychiatric Center
Rockland Psychiatric Center Shower Room Rehabilitation Orangeburg, NY We provided architecture, HVAC, and plumbing design along with construction administration for the $2 million multi-phased renovation of 48 shower rooms in the residential and hospital wings of the Rockland Psychiatric Center. Our design team focused on [...]

