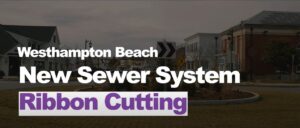Creating Groundbreaking Moments
With a long history of client service, we consistently meet tough architectural, engineering, and environmental challenges head on. Click here to view videos from some of our past groundbreaking and ribbon cutting ceremonies and see below for details!
Westhampton Beach New Sewer System Ribbon Cutting

The Village of Westhampton Beach unveiled its new sewer connection that will protect water quality and boost local business growth. The first phase of the new sewer project will reduce the amount of nitrogen pollution entering Moneyboque Bay by 5,000 pounds per year, a 24% reduction. The H2M-designed project cost approximately $16 million and was funded by the State Department of Environmental Conservation, Suffolk County, and Community Preservation Fund dollars from the Town of Southampton, and village surplus.
Station Square Ronkonkoma Hub Groundbreaking
Governor Kathy Hochul, local elected officials and business leaders joined executives of Tritec Real Estate and H2M architects + engineers to hold a groundbreaking ceremony for the $256 million second phase of the Station Square redevelopment project at the Ronkonkoma Hub. Dubbed “Phase 2A,” the next portion of work will bring 388 apartments, 73,000 square feet of retail space, and 15,590 square feet of office space in four mixed-use buildings on a 7.6-acre site.
The Harry Chapin Food Bank Essential Market Ribbon Cutting for Long Island Cares, Inc.
H2M architects + engineers attended a ribbon cutting event for Long Island Cares, Inc. | The Harry Chapin Food Bank New Essential Market in Bethpage, NY. This new Essential Market reduces the stigma of going to a food pantry and in turn feels more like walking into a boutique market than receiving charity. Guests entering the market are provided with a supported shopping experience utilizing the NYS HPNAP client choice model, thus allowing shoppers to choose the food of their choice and providing an inclusive atmosphere with diverse ethnic offerings. Shelf-stable products, fresh and frozen meat, dairy, and fresh produce are available to market guests in quantities based on client choice guidelines. Long Island Cares’ volunteers and staff members will aid guest in making healthy choices for their families, and knowledge of other services available to them through the Long Island Cares network. H2M assisted in the design for the fit-out of the store and produced the construction documents necessary to secure a building permit from the Town of Hempstead.
Cornerstone at Yorkshire (Terwilliger and Bartone Properties) Ribbon Cutting
H2M architects + engineers designed the Cornerstone at Yorkshire (Terwilliger and Bartone Properties), a transit-oriented residential development aimed at strengthening and revitalizing the existing downtown area of Lynbrook. The residential units are less than one mile from the LIRR Lynbrook train station, bus station, and the Village downtown area. This building features 28 studio units, 44 one-bedroom units, and eight two-bedroom units. This variety will create options for a range of household types, family sizes, and incomes. The building was designed in a Tudor style with finishes to match the surrounding residential neighborhood. The design also includes 88 parking spaces, one per bedroom, with the feature of a number of designated electric charging stations. Residents also have access to high-end amenities including a grand lobby space with seating areas, clubrooms with a fireplace, an outdoor courtyard, and an indoor fitness center with outdoor yoga area.
Outreach Young Adult Residence Groundbreaking
Outreach, a provider of addiction treatment services, hired H2M architects + engineers to design a new 14,400 square foot, 25-bed residence for young adults. The center offers a supportive living environment for residents with unique services for young adults, helping them to reestablish healthy living practices and eventually reunite with their families. Designated for people between the ages of 18 and 25, the space features a dining hall and kitchen recreation area, as well as counseling rooms, classrooms, and tech areas.
Exchange Ambulance of the Islips Groundbreaking
Islip Town Supervisor Angie Carpenter and Town Officials joined H2M architects + engineers and members of the Exchange Ambulance of the Islips for the groundbreaking of their new headquarters in July of 2022. The larger facility is now centrally located within the community and will allow the Exchange to house their expanding fleet indoors. The Exchange Ambulance last moved into a new facility in 1990, and in the 32 years since has seen call volumes rise as much as 170 percent. Now with more than 100 volunteers, 25 staff members, five ambulances, two first response vehicles, and several support vehicles, the new headquarters will allow the Exchange to keep up growth alongside the expanding community. The larger facility will also provide the space to conduct required and continued training for volunteers and staff in-house, without the need to travel and outsource to other agencies.
Farmingdale Aquatic Center Ribbon Cutting
The Farmingdale School District unveiled a new state-of-the-art Aquatic Center as part of a multi-million dollar project undertaken by the Farmingdale School District in 2016. Residents approved a $36 million bond for the sports complex and aquatic center which allowed for the rebuilding of Farmingdale High School’s stadium, construction of a new baseball, softball, and multi-purpose stadiums at Howitt Middle School, and upgrades to every field in the District. Unlike the existing pool at Farmingdale High School, the Aquatic Center is detached from Howitt Middle School, allowing community members to access the pool during school hours.
Mastic Moriches Shirley Community Library Ribbon Cutting
H2M worked with the Mastic-Moriches-Shirley Community Library from the outset to execute a successful bond referendum to fund this important work. The project included a 40,194 square foot renovation of the existing main branch, a 2,000 square foot addition and interior renovation at the Mastic Beach Annex, and a newly constructed 6,958 square foot Moriches Annex. The designs include modern amenities to improve the performance of the space from inception, while optimizing flexibility for the future.









