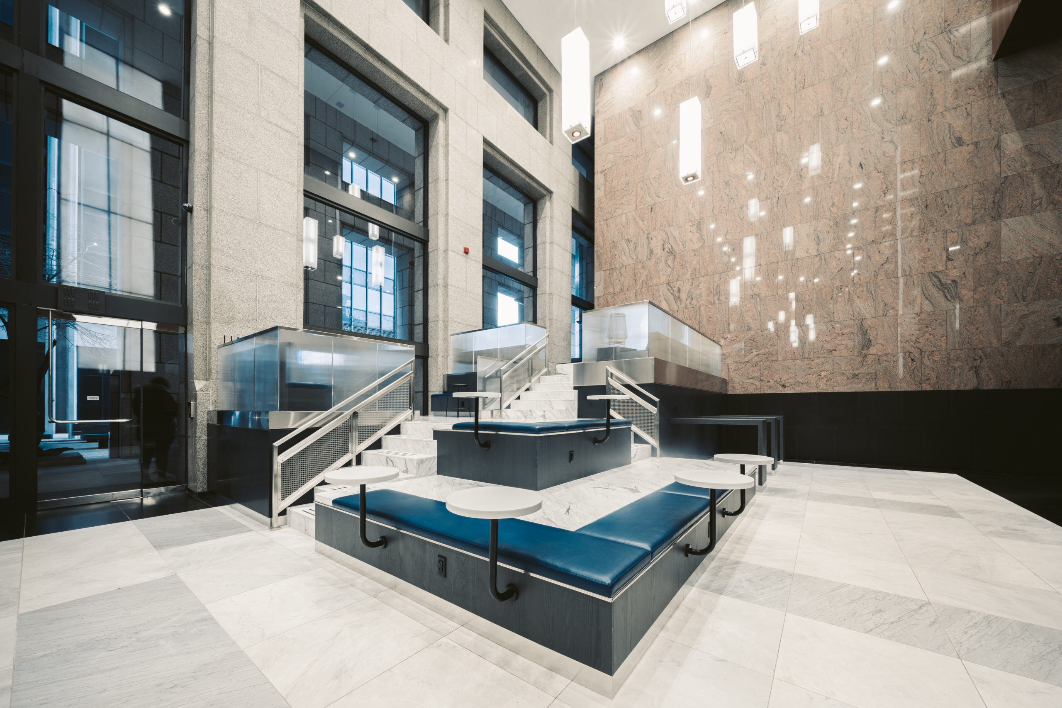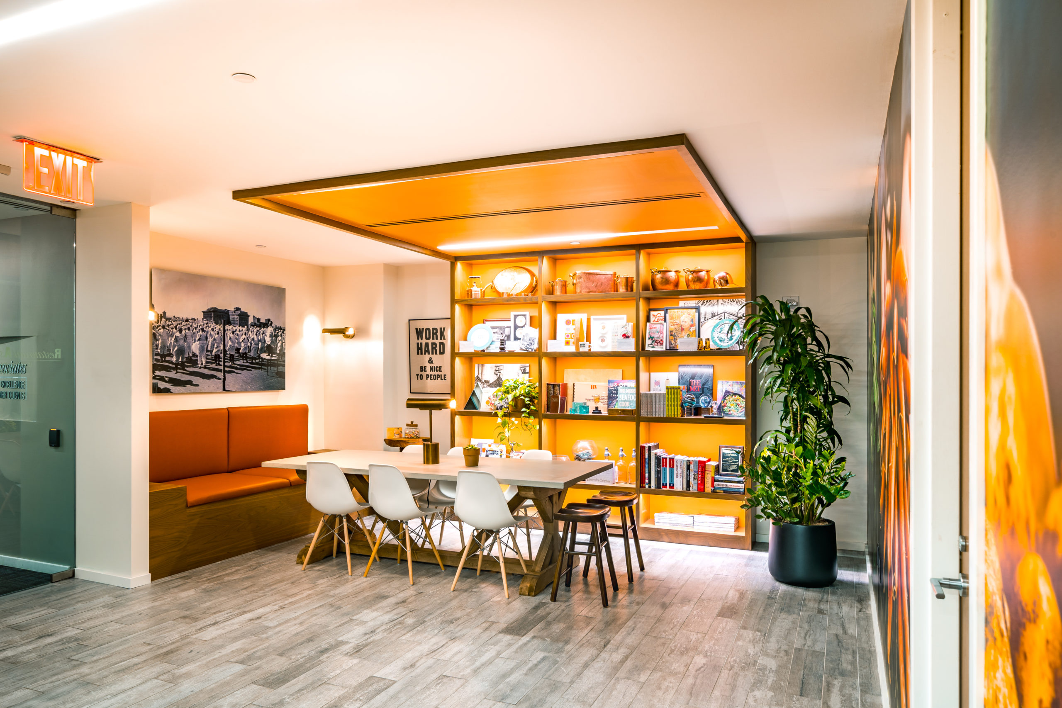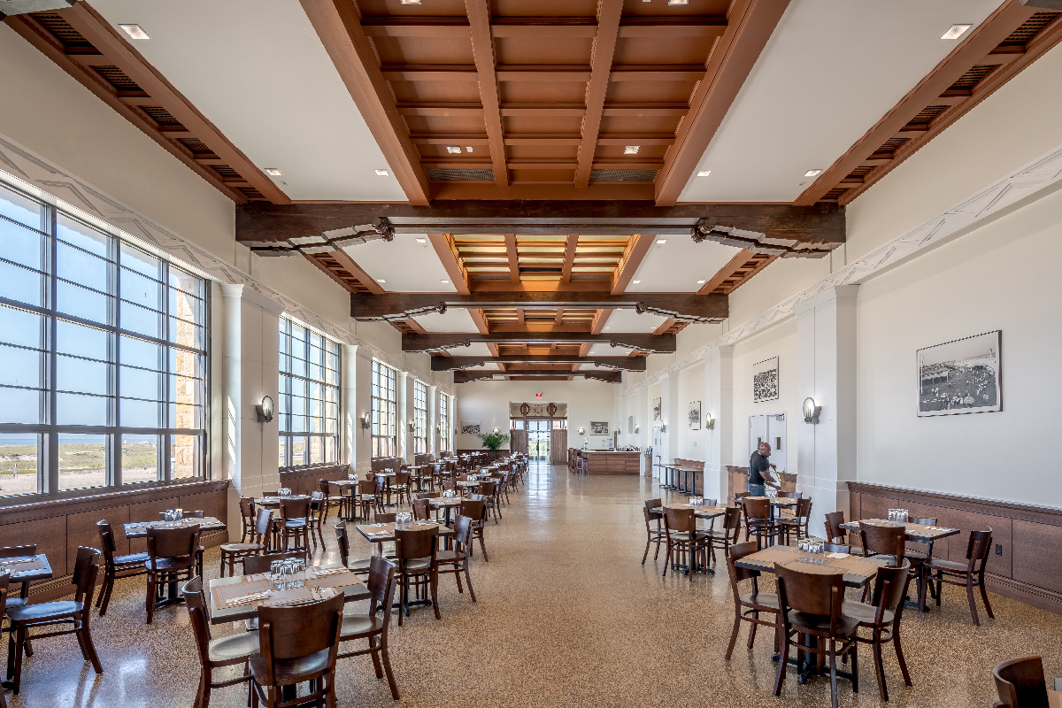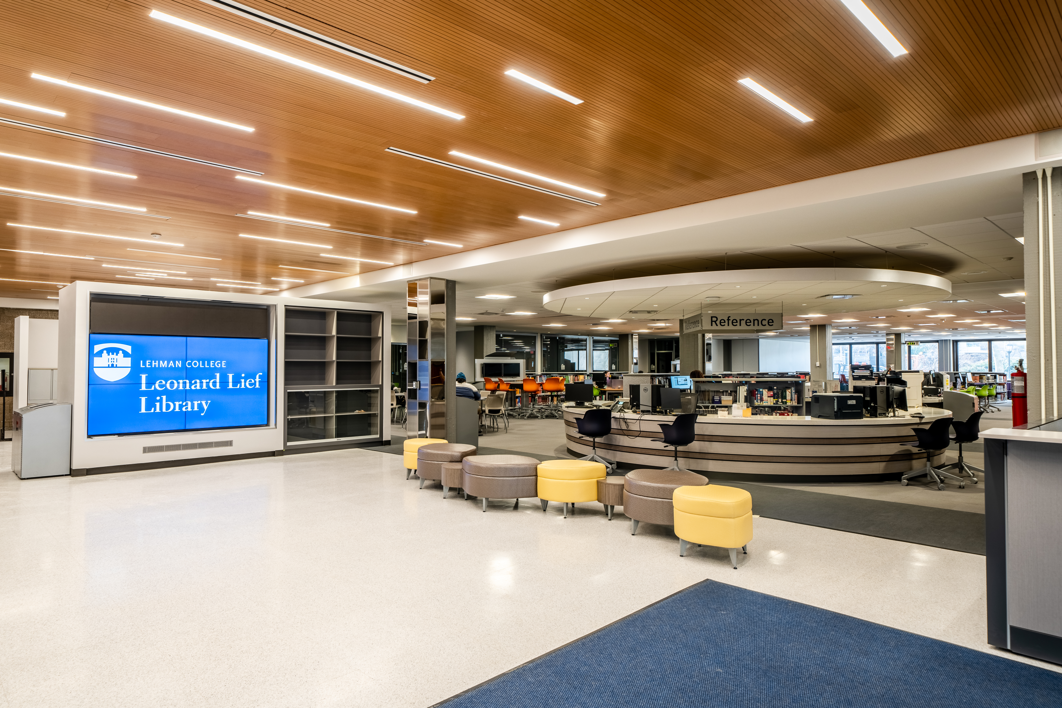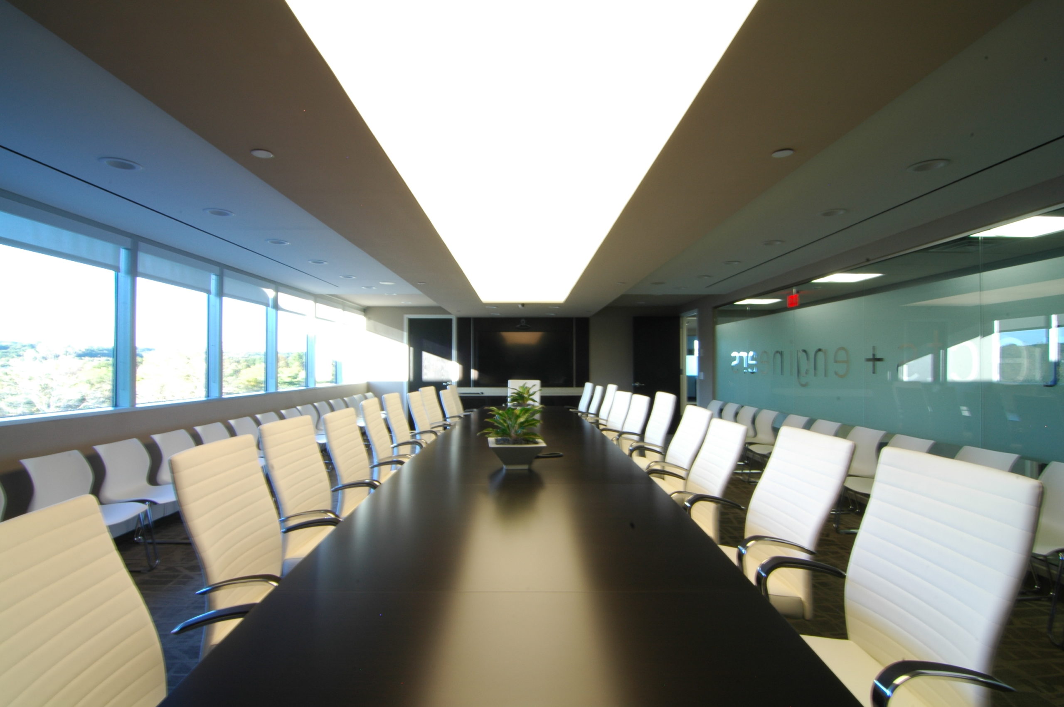RXR Realty – Coffee Kiosk and Lobby
In order for RXR to accommodate its newest retail tenant, a coffee kiosk and lounge area needed to be designed within one of their New York City Class A Building’s lobby. The lobby had multiple elevated platforms that were designed as planters which covered structural […]

