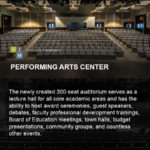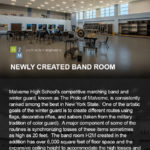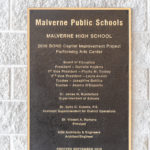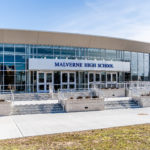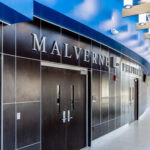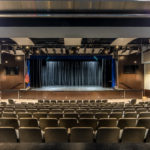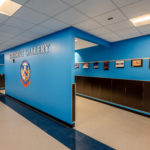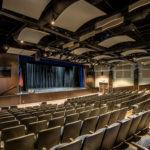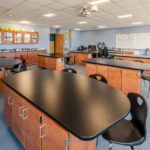Malverne High School was constructed in 1957 without an auditorium. Students would use the middle school auditorium for extracurricular activities and events. Despite this, the High School’s music and performing arts program was thriving, increasing in size and recognition.
As students within the program received more accolades, the District sought to create an environment to encourage student’s continued growth and development. The District reached out to H2M to design a 30,000 square foot addition and renovation consisting of a 300-seat, state-of-the-art performing arts center incorporating the latest technology, sound, and lighting systems, as well as air conditioning and Wi-Fi. The addition also features a band room, orchestra room, choral room, art room, photography lab, practice lab, and an athletic concession and restroom area, along with basement storage.
In designing the addition, which is partially built into a hill, H2M renovated existing space to create three new STEM labs featuring top-of-the-line tools, materials, and upgrades befitting a 21st century classroom. The design incorporated sustainable materials and a uniquely intricate, curved façade that is not typically seen in school buildings.
Click on the photos below to expand.

