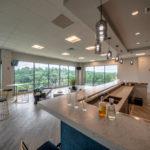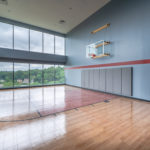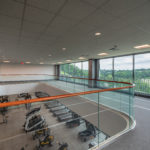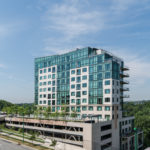The Monarch at Ridge Hill is a luxury condominium apartment complex in Yonkers, NY. It is comprised of four 14-story towers which step down a mountain side. At its center is a five-story Community Amenity Building. All of this sits atop an 800 car four-level parking garage which is carved into the mountainside.
This development came about as part of a much larger retail and residential planning initiative by the City of Yonkers. The City’s goal was to revitalize the area and encourage patronage at the major retail stores and restaurants in the area.
The complex is built into a steeply sloping hillside site, 150 feet above the New York State Thruway. This gives every tower apartment a beautiful view of the vista. The look, feel, and finish of these units very much resemble Manhattan style buildings – with nine foot high ceilings and doors, outdoor terraces/balconies, wood floors throughout, and European design kitchens.
The five-story Amenity Building is located at the center of the complex with two towers on each side. It includes an indoor/outdoor swimming pool, a two-story full gym with running track, a half court basketball court, children’s activity center, community rooms and lounges, and large outdoor terraces which overlook the dramatic landscape views.
This project is being constructed in four phases. Currently, Tower One and the Community Amenity Building are complete, Tower Two is 80% complete and will be ready for occupancy by early summer. Tower Three is entering construction and Tower Four will follow soon after.
Fun Fact: This is the largest residential projects that H2M has ever worked on in their 88 year history.
Click on the photos below to expand the view.










