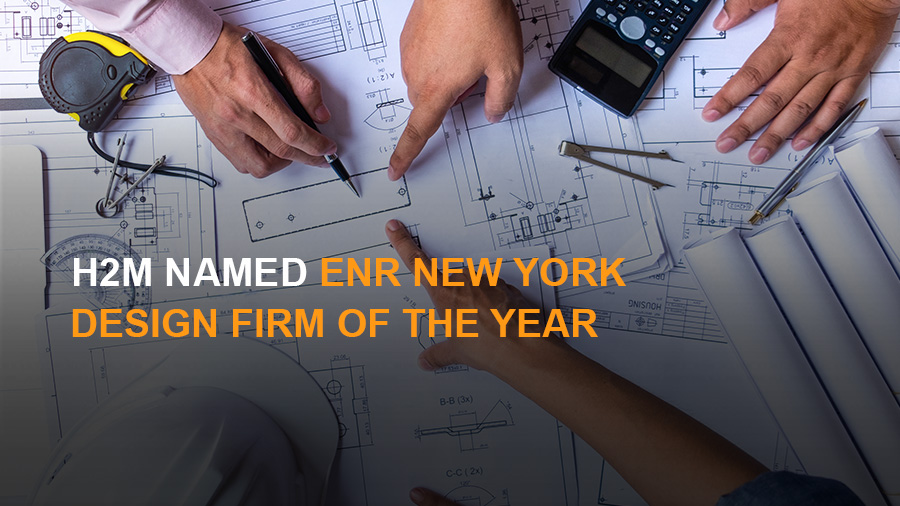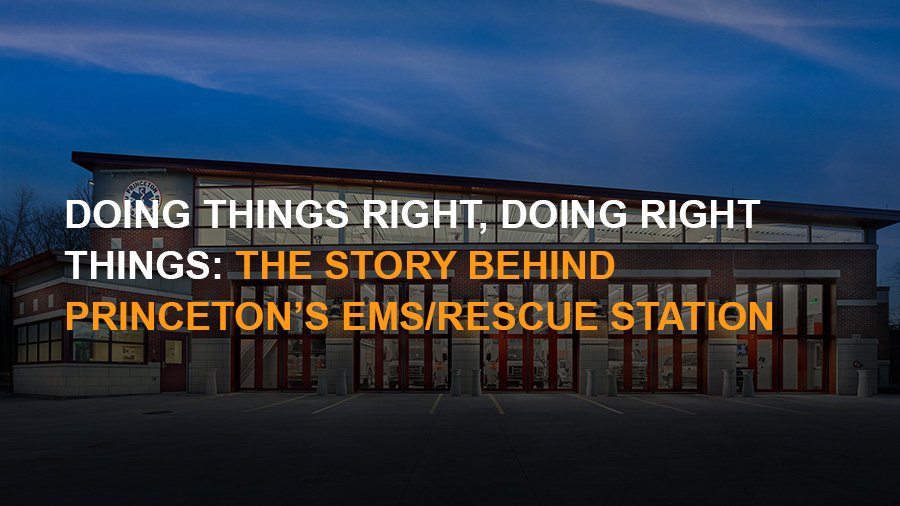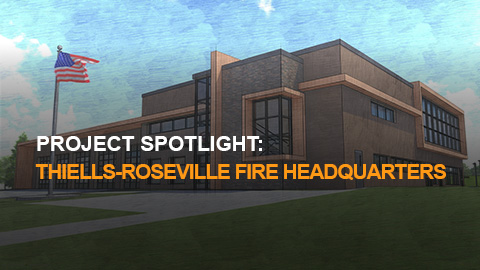Having completed more than 6,000 residential apartments throughout New York City and the Metropolitan area, and with a long proven record of knowledge of the New York City Zoning Resolution, we were selected to repurpose an antiquated 13-story 1960’s office building into a modern luxury residential apartment building. One particularly challenging component of this conversion was the zoning. The owner had emptied the office building over a one year period when the construction documents were being prepared. Upon plan review by the NYC Department of Buildings, the zoning premise was rejected. The owner, along with our team, challenged the Department of Buildings position before the NYC Board of Standards and Appeals. A design challenge we faced was the deep building footprint’s “wedged pie shape” which made the interior layouts particularly difficult as the interior design was not conducive to residential design. A clever and accurate reading of the zoning ultimately permitted this non-complying building to be converted in its existing height, size and setbacks. Our zoning interpretation was upheld by the Board and the project moved forward. We addressed the challenging interior design with a series of radiating walls from a single vanishing point which made for an interesting, efficient and appealing layout.
The building also featured a 56,000 square-foot signature arched facade clad with a white, clear and spandrel glass curtain wall.



