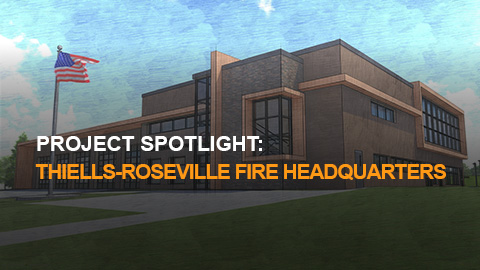Pacheco Ross Architects (PRA), a division of H2M, teamed with Tecton Architects in the development of a public safety
facility master plan for the Town of Lexington, MA.
As the Firematic Designer working with Tecton Architects, the
Architect of Record, our team prepared a public safety facility
master plan for the Town of Lexington, MA. The project involved
analyzing three facilities: the existing fire station; existing police
station; and a temporary swing space for relocation of the Fire
Department, then the Police Department.
The Town’s fire facilities were addressed first, with renovation of
an existing office space and locating temporary apparatus bays
in the existing rear parking lot. This involved moving into the
temporary swing space, demolition of the existing station, and
new construction on the existing site. The new station features
six properly sized apparatus bays, kitchen, training, bunks,
day room, decontamination, Fire Department administration,
transition areas, and firematic support spaces. Additionally, the
station features numerous active training regimens and state-ofthe-
art classroom facilities.
Well-being of the first responders, cross contamination control,
gender equity, and prevention of sleep deprivation, were
programmed and designed into the facility. Traffic signalization,
reconfiguration of a side street, urban-friendly entrance, and
properly sized apparatus apron were designed for the site.
The station was designed to achieve LEED Gold certification
and exceeds the Massachusetts Stretch Energy Code by 30%
through an all electric HVAC design, roof-top solar and optimized
carbon dioxide dilution. The design won Gold at the Firehouse Station Design Awards, as well as being awarded the Fire Station Design Merit Award from F.I.E.R.O.



