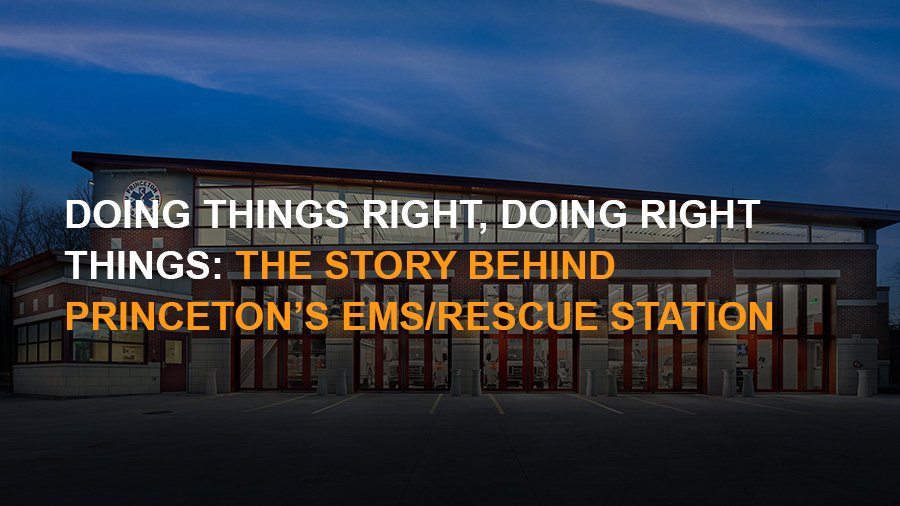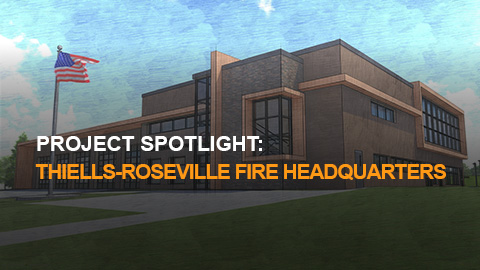The proposed 6,000 square foot facility is an integral part of wildlife / marine research and observation services provided to over 11,000 students each year from various school districts across Long Island; it contains three large classrooms (labs) with operable partitions to provide maximum flexibility, ADA complaint toiles, storage spaces, offices and conference rooms.
H2M’s approach was to create a facility that would not only satisfy the complex programmatic needs but also could be used as a tool enhancing the students educational experience. The building’s impact on the delicate natural ecosystem was a priority and incorporated many “green” technologies to help reduce its carbon footprint and impact on the use of fossil fuels. As a result, many of the building system components we left exposed and labeled to provide insight into how the building works, such as piping from the high efficiency heat pumps, structural steel framing, low voltage wiring, building management system control panels and the use of air socks for the ventilation system. Most of the buildings materials and finishes are those that contain a high recycled content, low VOC’s and are locally resourced. The orientation of the building and use of clearstory operable windows not only allows for natural sunlight and cross ventilation but helps to reduce the energy needs to light, heat and cool the spaces. Sun shades are incorporated along the southward facing windows to deflect excessive heat gain, LED lighting with daylight harvesting sensors are being used to take advantage of natural light and the thick masonry walls act as a thermal mass to retain heat from the daytime sun to keep the building warm after hours. A rooftop photovoltaic array is proposed to capture and store solar energy with a display kiosk that students can use to monitor the amount of energy being saved and collected.
Other design features such as radiant heated floor slabs, low consumption plumbing fixtures and a rain water harvesting collection system used to collect storm water to irrigate the plants around the building as well as those being grown it the labs. All the pedestrian walks and bird watching plaza areas utilize porous paving systems to disperse storm water and slow soil and sediment erosion around the building. Ultimately the building will be used to help promote wildlife and energy conservation to young minds.



