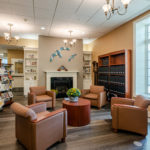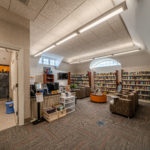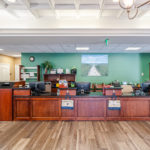In 2016, the Library received a $1.3 million donation from a patron which allowed the Library to convert the 2,500 square foot second floor attic into usable spaces designated for the teen area, larger craft room, young adult department, and children’s program. In an effort to lead by example and to provide a healthy environment for the community, the Library was designed to be an environmentally-friendly building. It is the first Library on Long Island to receive a LEED Gold Certification by the United States Green Building Council. Sustainable elements include super-insulating materials, ground-source heat pumps, solar panels, dual-flush toilets, and low-flow faucets which minimize water consumption by 40%. Exterior materials such as fiber-cement siding, recycled plastic molding, and salvaged brick pavers conserve national resources while reducing life cycle costs. Displacement ventilation, carbon-dioxide detectors, large operable windows, and low VOC interior features were implemented to improve indoor air quality for occupants.
Upon completion, the final result is a beautiful, sustainable, and classically-proportioned library that reflects the community’s cultural heritage and serves as the Village’s landmark.
Click on the photos below to expand.






